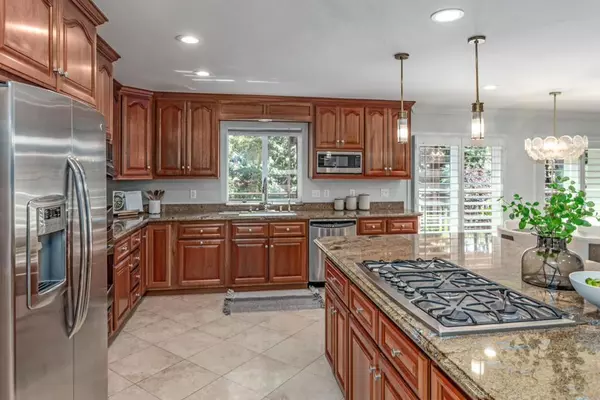$4,250,000
$4,398,000
3.4%For more information regarding the value of a property, please contact us for a free consultation.
4 Beds
3 Baths
3,120 SqFt
SOLD DATE : 10/15/2024
Key Details
Sold Price $4,250,000
Property Type Single Family Home
Sub Type Single Family Residence
Listing Status Sold
Purchase Type For Sale
Square Footage 3,120 sqft
Price per Sqft $1,362
MLS Listing ID ML81975141
Sold Date 10/15/24
Bedrooms 4
Full Baths 3
HOA Y/N No
Year Built 1972
Lot Size 1.020 Acres
Property Description
Freshly updated on one acre just moments from downtown Los Altos. This spacious home is primed for entertaining with both formal and informal public rooms seamlessly interconnected. The living room is placed at the front of the home with a striking soapstone fireplace, and the dining room sits just slightly above with easy access to the kitchen. The natural stone-appointed kitchen, casual dining area, and expansive family room with fireplace all open out to a fabulous balcony that spans the entire length of the home. A guest bedroom is located on one side of the home with an adjacent full bath, and on the other side are two bedrooms overlooking the front yard, and the primary suite with a contemporary en suite and walk-in closet. The lower level consists of an extensive flexible-use room perfect for a home gym, while providing substantial additional storage space. The back patio and lawn area are surrounded by mature trees, with a quaint footbridge crossing over a shallow, seasonal creek bed for alternative access to the remaining expansive grounds. Attached oversized two-car garage with motor court provides ample off-street parking. Just over one-half mile from Gardner Bullis Elementary!
Location
State CA
County Santa Clara
Area 699 - Not Defined
Zoning R1
Interior
Interior Features Breakfast Bar, Walk-In Closet(s)
Cooling Central Air
Flooring Carpet, Tile, Wood
Fireplaces Type Family Room, Living Room
Fireplace Yes
Appliance Dishwasher, Gas Cooktop, Refrigerator
Exterior
Garage Off Street
Garage Spaces 2.0
Garage Description 2.0
View Y/N No
Roof Type Tile
Porch Deck
Attached Garage Yes
Total Parking Spaces 4
Building
Story 1
Sewer Public Sewer
Water Public
New Construction No
Schools
Elementary Schools Other
Middle Schools Other
High Schools Los Altos
School District Other
Others
Tax ID 17506011
Financing Conventional
Special Listing Condition Standard
Read Less Info
Want to know what your home might be worth? Contact us for a FREE valuation!

Our team is ready to help you sell your home for the highest possible price ASAP

Bought with Ian Batra • Trajectory Real Estate







