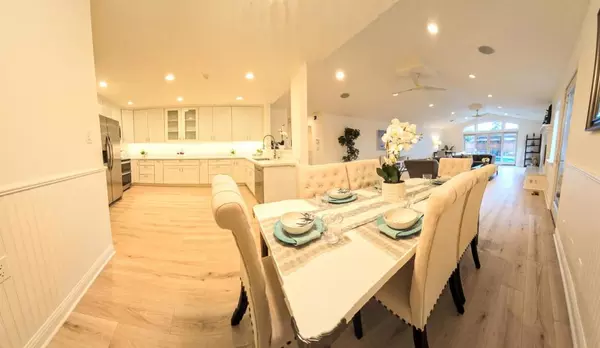$2,600,000
$2,488,888
4.5%For more information regarding the value of a property, please contact us for a free consultation.
4 Beds
4 Baths
2,619 SqFt
SOLD DATE : 09/20/2024
Key Details
Sold Price $2,600,000
Property Type Single Family Home
Sub Type Single Family Residence
Listing Status Sold
Purchase Type For Sale
Square Footage 2,619 sqft
Price per Sqft $992
MLS Listing ID ML81967239
Sold Date 09/20/24
Bedrooms 4
Full Baths 3
Half Baths 1
HOA Y/N No
Year Built 1948
Lot Size 10,454 Sqft
Property Sub-Type Single Family Residence
Property Description
Experience the ultimate luxury in this stunning 2619 sf, 4-bed, 3.5-bath home with a 554 sf accessory unit, totaling 3,173 sq ft in one of Cambrian's most sought after neighborhoods. Remodeled to perfection, the new chef inspired kitchen offers white Shaker cabinets, quartz slab counters, and a Kohler sink blending elegance with durability. New paint, new luxury plank floors, vaulted ceilings and Anderson windows/doors fill the home with natural light. Entertain effortlessly in the oversized open-concept living and kitchen area steps away from an expansive rear patio area featuring a gazebo, gas firepit and a solar heated, custom pool with built in fountains. Retreat to the 739 sf oversized master suite offering the ultimate in comfort and serenity. Functional upgrades include recirculating hot water, alarm, ceiling fans in all rooms, epoxy coated garage floors, soft water, filtered water at kitchen sink, 2 hot water systems, speaker system and custom data/media wiring. Cambrian Schools ensure top-tier education. Enjoy gated parking on both sides of the house for your boat, truck, or RV, ensuring both convenience and security. Experience the pinnacle of luxury living in this meticulously crafted sanctuary, where every detail exudes elegance and functionality.
Location
State CA
County Santa Clara
Area 699 - Not Defined
Zoning R1-8
Interior
Interior Features Utility Room, Wine Cellar, Workshop
Heating Forced Air
Cooling Central Air, Whole House Fan
Flooring Laminate
Fireplaces Type Living Room
Fireplace Yes
Appliance Dishwasher, Electric Cooktop, Disposal, Microwave
Exterior
Parking Features Electric Vehicle Charging Station(s), Golf Cart Garage, Guest, Gated, Workshop in Garage
Garage Spaces 2.0
Garage Description 2.0
Fence Wood
Pool Gunite, Heated, Solar Heat
View Y/N Yes
View Mountain(s)
Roof Type Composition,Shingle
Porch Deck
Attached Garage Yes
Total Parking Spaces 2
Building
Faces Northwest
Story 1
Foundation Concrete Perimeter
Sewer Public Sewer
Water Public
Architectural Style Contemporary, Ranch
New Construction No
Schools
Elementary Schools Other
Middle Schools Price Charter
High Schools Leigh
School District Other
Others
Tax ID 42104059
Financing Conventional
Special Listing Condition Standard
Read Less Info
Want to know what your home might be worth? Contact us for a FREE valuation!

Our team is ready to help you sell your home for the highest possible price ASAP

Bought with Grace Pei • Compass






