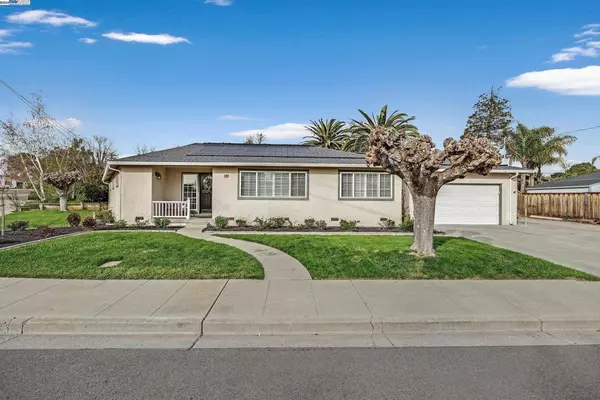$1,340,000
$1,375,000
2.5%For more information regarding the value of a property, please contact us for a free consultation.
4 Beds
2 Baths
1,941 SqFt
SOLD DATE : 06/10/2024
Key Details
Sold Price $1,340,000
Property Type Single Family Home
Sub Type Single Family Residence
Listing Status Sold
Purchase Type For Sale
Square Footage 1,941 sqft
Price per Sqft $690
Subdivision Not Listed
MLS Listing ID 41052603
Sold Date 06/10/24
Bedrooms 4
Full Baths 2
HOA Y/N No
Year Built 1962
Lot Size 8,707 Sqft
Property Description
Beautifully remodeled Leonardo built home, boasting an open floorplan with vaulted ceilings and skylights illuminating the living room. Step into the heart of the home, with renovated kitchen in 2019 open concept to the living room, featuring granite countertops, pristine white cabinets, and top-of-the-line KitchenAid stainless steel appliances. Newer Laminate flooring flows throughout the living space for a modern feel. Remodeled bathrooms with Italian tile flooring and shower surrounds completed in 2022. Retreat to the spacious master bedroom, offering a sliding door to the patio and pool. Step outside and unwind in the expansive private backyard, where a recently updated pool with new plaster and tile awaits, ready to provide enjoyment during warm summer days. Roof and pool solar panels were replaced in 2020, new fencing 2022 and 2023. Nestled in an ideal location at the end of the street, on a large corner lot with side access allowing room for your boat or RV. Take advantage of the proximity to schools, parks, community center, and restaurants, vibrant downtown all within a short walking distance!
Location
State CA
County Alameda
Interior
Interior Features Breakfast Bar
Heating Forced Air, Natural Gas
Cooling Central Air
Flooring Carpet, Laminate, Tile
Fireplaces Type Living Room, Pellet Stove
Fireplace Yes
Appliance Gas Water Heater
Exterior
Parking Features Garage, RV Access/Parking
Garage Spaces 2.0
Garage Description 2.0
Pool Gunite, In Ground, Solar Heat
Roof Type Shingle
Porch Patio
Attached Garage Yes
Total Parking Spaces 2
Private Pool No
Building
Lot Description Corner Lot, Sprinklers Timer, Yard
Story One
Entry Level One
Sewer Public Sewer
Architectural Style Ranch, Traditional
Level or Stories One
New Construction No
Others
Tax ID 991085117
Acceptable Financing Cash, Conventional
Listing Terms Cash, Conventional
Financing Conventional
Read Less Info
Want to know what your home might be worth? Contact us for a FREE valuation!

Our team is ready to help you sell your home for the highest possible price ASAP

Bought with Kelly DeYoreo • BHHS Drysdale Properties






