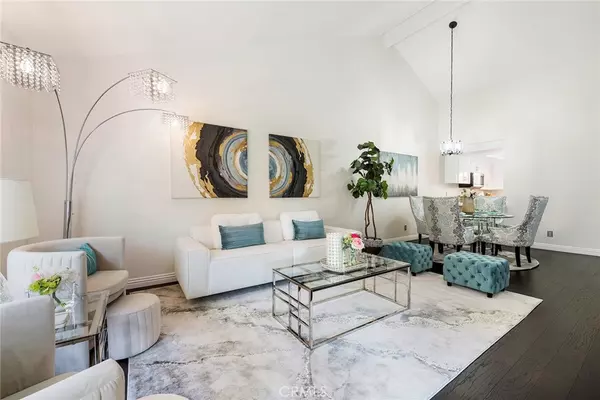$560,000
$559,000
0.2%For more information regarding the value of a property, please contact us for a free consultation.
2 Beds
2 Baths
1,060 SqFt
SOLD DATE : 05/07/2024
Key Details
Sold Price $560,000
Property Type Condo
Sub Type Condominium
Listing Status Sold
Purchase Type For Sale
Square Footage 1,060 sqft
Price per Sqft $528
MLS Listing ID OC24060153
Sold Date 05/07/24
Bedrooms 2
Full Baths 2
Condo Fees $820
Construction Status Updated/Remodeled,Turnkey
HOA Fees $820/mo
HOA Y/N Yes
Year Built 1980
Lot Size 7.411 Acres
Property Description
Welcome to resort living! This Stunning Luxury top floor condo at the Willow Ridge community will capture your heart! Freshly painted, gorgeous 2 bedroom, 2 bath end unit condominium in a private, gated community offering a beautiful, open floor and high vaulted ceilings in the main living area, making the space more open and enjoyable. Gorgeous rich ebony wood flooring throughout, central A/C & heat, and an in-unit stack washer & dryer. The kitchen has been completely remodeled, and boasts white shaker cabinets, ceramic tiled counters, recessed lighting, and comes equipped with a suite of stainless-steel appliances including a stove, dishwasher, above range microwave, and refrigerator. The living room features a crackling fireplace, an open dining area, and access to the oversized balcony patio that offers a lovely view of the greenbelt, along with additional storage. The main hall connects both bedrooms and houses the laundry closet, additional storage, and the guest bathroom. The spacious master bedroom offers an extra-large closet with mirrored doors and an en-suite bathroom with separate vanity area, and large patio sliding doors that open to the balcony allowing lots of natural light coming to into the room. Community features, lushy landscaped setting with abundance of beautiful trees and rolling hillsides that gives a tranquil atmosphere. Amenities include a gated and guarded main entry, a resort-style pool area with a fire pit, lounge chairs, a clubhouse, tennis courts, a fitness center, and two assigned parking spaces, one is subterranean with storage cabinets, and another is an outside space plus plenty of guest parking. Easy access to 405 freeway, and convenient to Long Beach attractions and just about 5 miles to the beach. Come see it and fall in love with your new home!
Location
State CA
County Los Angeles
Area 8 - Signal Hill
Zoning SHCTC*
Rooms
Main Level Bedrooms 2
Interior
Interior Features Balcony, Ceiling Fan(s), Cathedral Ceiling(s), High Ceilings, All Bedrooms Up
Heating Central
Cooling Central Air
Fireplaces Type Living Room
Fireplace Yes
Appliance Dishwasher, Gas Cooktop, Disposal, Gas Range, Microwave, Refrigerator
Laundry Inside, Laundry Closet, Stacked
Exterior
Parking Features Assigned
Garage Spaces 1.0
Garage Description 1.0
Pool Community, Association
Community Features Street Lights, Sidewalks, Gated, Pool
Utilities Available Cable Available, Sewer Connected, Water Connected
Amenities Available Call for Rules, Clubhouse, Fitness Center, Fire Pit, Maintenance Grounds, Meeting Room, Pool, Pet Restrictions, Pets Allowed, Spa/Hot Tub, Security, Tennis Court(s), Trash
View Y/N No
View None
Attached Garage Yes
Total Parking Spaces 1
Private Pool No
Building
Story 1
Entry Level One
Sewer Public Sewer
Water Public
Level or Stories One
New Construction No
Construction Status Updated/Remodeled,Turnkey
Schools
School District Long Beach Unified
Others
Pets Allowed Size Limit
HOA Name Seabreeze Management
Senior Community No
Tax ID 7214009135
Security Features Carbon Monoxide Detector(s),Gated Community,Gated with Attendant,Smoke Detector(s)
Acceptable Financing Cash, Cash to New Loan, Conventional
Listing Terms Cash, Cash to New Loan, Conventional
Financing Conventional
Special Listing Condition Standard
Pets Description Size Limit
Read Less Info
Want to know what your home might be worth? Contact us for a FREE valuation!

Our team is ready to help you sell your home for the highest possible price ASAP

Bought with Prescilla Romero • Vista Sotheby's Int'l Realty







