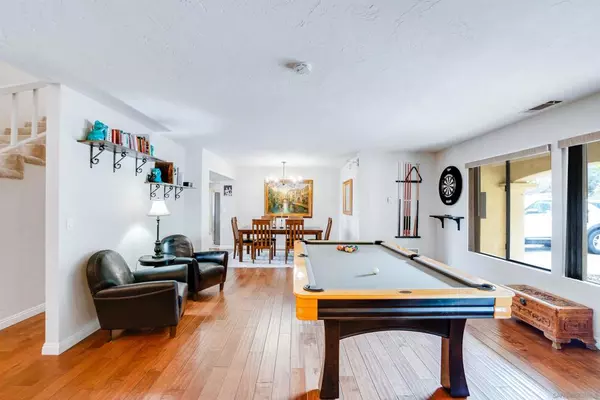$800,000
$800,000
For more information regarding the value of a property, please contact us for a free consultation.
3 Beds
3 Baths
2,376 SqFt
SOLD DATE : 04/08/2024
Key Details
Sold Price $800,000
Property Type Single Family Home
Sub Type Single Family Residence
Listing Status Sold
Purchase Type For Sale
Square Footage 2,376 sqft
Price per Sqft $336
Subdivision Ramona
MLS Listing ID 240003807SD
Sold Date 04/08/24
Bedrooms 3
Full Baths 2
Half Baths 1
Condo Fees $124
HOA Fees $124/mo
HOA Y/N Yes
Year Built 1985
Lot Size 0.550 Acres
Property Description
In search of the perfect home? This 3-bedroom, 2.5-bathroom, 2376-square-foot house in San Diego Country Estates, Ramona, will definitely catch your eye. With a new roof installed in 2022 and new carpeting, the property exudes a fresh, welcoming appeal. Stepping inside, you're greeted by a spacious living area that boasts an open floor plan, ideal for both daily living and entertaining. The clean and bright interior enhances the sense of space and light, creating a cheerful atmosphere throughout. The main level hosts the primary bedroom, providing convenience and privacy. A wood-burning fireplace adds warmth and charm, perfect for cozy evenings. Outside, the property offers stunning views of the surrounding mountains and the nearby golf course, adding to its allure. The community amenities, including access to parks, hiking trails, and two community pools, promise endless opportunities for outdoor enjoyment. This house is not just a home; it's a lifestyle choice, offering comfort, style, and the beauty of its natural surroundings.
Location
State CA
County San Diego
Area 92065 - Ramona
Zoning R-1:SINGLE
Interior
Interior Features Bedroom on Main Level, Main Level Primary
Heating Forced Air, Propane
Cooling Central Air
Flooring Carpet, Wood
Fireplaces Type Living Room
Fireplace Yes
Appliance Dishwasher, Disposal, Microwave, Refrigerator
Laundry Electric Dryer Hookup, Laundry Room
Exterior
Garage Driveway
Garage Spaces 3.0
Garage Description 3.0
Fence Partial
Pool Community
Community Features Pool
View Y/N Yes
View Mountain(s), Panoramic
Attached Garage Yes
Total Parking Spaces 6
Private Pool No
Building
Story 2
Entry Level Two
Level or Stories Two
New Construction No
Others
HOA Name SDCEA
Senior Community No
Tax ID 2886720700
Acceptable Financing Cash, Conventional, FHA, VA Loan
Listing Terms Cash, Conventional, FHA, VA Loan
Financing Conventional
Special Listing Condition Standard
Read Less Info
Want to know what your home might be worth? Contact us for a FREE valuation!

Our team is ready to help you sell your home for the highest possible price ASAP

Bought with Samantha Bentley • eXp Realty of California, Inc







