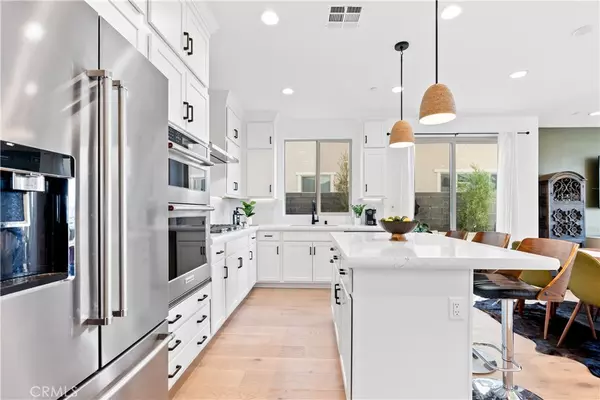$1,480,000
$1,500,000
1.3%For more information regarding the value of a property, please contact us for a free consultation.
4 Beds
3 Baths
2,117 SqFt
SOLD DATE : 03/29/2024
Key Details
Sold Price $1,480,000
Property Type Single Family Home
Sub Type Single Family Residence
Listing Status Sold
Purchase Type For Sale
Square Footage 2,117 sqft
Price per Sqft $699
Subdivision Evolve (Evle)
MLS Listing ID OC24045669
Sold Date 03/29/24
Bedrooms 4
Full Baths 3
Condo Fees $304
Construction Status Turnkey
HOA Fees $304/mo
HOA Y/N Yes
Year Built 2022
Lot Size 3,014 Sqft
Property Description
Discover your dream view home in the acclaimed community of Rancho Mission Viejo! Step into this immaculate 4-bedroom, 3-bathroom residence, complete with a loft, nestled on a premium lot in the highly desirable Evolve community within the Village of Rienda. Unraveling before you, the backyard presents a rare spectacle with unobstructed views of the surrounding hills. Perfectly positioned, this home offers easy access to Ranch Camp, Rienda's newest amenity hub, brimming with an array of exciting activities and conveniences. Crafted in 2022, this contemporary haven showcases sleek and sophisticated finishes at every turn. Upon entry, be welcomed by a sprawling open floor plan merging seamlessly between the living, dining, and kitchen areas—a haven for hosting gatherings and cherishing moments with loved ones. The kitchen, a chef's delight, features stainless steel appliances, quartz countertops, and ample cabinetry. Ascend to discover a snug loft, ideal for use as a secondary living space or a home office, offering unparalleled flexibility to suit your lifestyle. With one bedroom downstairs and three upstairs, each generously proportioned room bathes in natural light, enveloping the space in a warm and inviting ambiance. The primary suite indulges with an en-suite bath boasting a dual vanity sink, a sizable walk-in shower, and an expansive walk-in closet. Step outside to your private oasis, where a soothing jacuzzi awaits, beckoning you to unwind amidst the serenity of the surroundings. With an abundance of features and charm, this home epitomizes the perfect retreat. Seize the opportunity to make it yours and embark on a journey of luxurious living in Rancho Mission Viejo! Also, embrace sustainable living with solar power and the added convenience of a two-car garage and driveway. As a resident of Rancho Mission Viejo, you'll enjoy exclusive access to a plethora of amenities spanning across Sendero, Esencia, Rienda, and future developments. From luxurious resort-style pools and spas to the esteemed Esencia School K-8, community farms, fitness centers, and an array of recreational facilities including tennis, pickleball, and bocce ball courts, playgrounds, coffee shops, fire pits, and even an arcade – there's truly something for everyone to relish in this vibrant community.
Location
State CA
County Orange
Area Rien - Rienda
Rooms
Main Level Bedrooms 1
Interior
Interior Features Breakfast Bar, Open Floorplan, Pantry, Quartz Counters, Recessed Lighting, See Remarks, Wired for Data, Bedroom on Main Level, Loft, Walk-In Closet(s)
Heating Central
Cooling Central Air
Flooring Carpet, See Remarks, Vinyl
Fireplaces Type None
Fireplace No
Appliance Built-In Range, Convection Oven, Dishwasher, Gas Cooktop, Microwave
Laundry Washer Hookup, Gas Dryer Hookup, Inside, Laundry Room, Upper Level
Exterior
Garage Direct Access, Driveway, Garage
Garage Spaces 2.0
Garage Description 2.0
Fence Wrought Iron
Pool Community, Association
Community Features Biking, Curbs, Dog Park, Gutter(s), Hiking, Storm Drain(s), Street Lights, Sidewalks, Pool
Amenities Available Bocce Court, Clubhouse, Controlled Access, Sport Court, Dog Park, Fitness Center, Fire Pit, Meeting Room, Meeting/Banquet/Party Room, Outdoor Cooking Area, Other Courts, Barbecue, Picnic Area, Paddle Tennis, Playground, Pickleball, Pool, Pet Restrictions, Pets Allowed, Recreation Room, Spa/Hot Tub
View Y/N Yes
View Hills, Mountain(s)
Attached Garage Yes
Total Parking Spaces 2
Private Pool No
Building
Lot Description 11-15 Units/Acre, 2-5 Units/Acre, 6-10 Units/Acre
Story 2
Entry Level Two
Foundation Slab
Sewer Public Sewer
Water Public
Level or Stories Two
New Construction No
Construction Status Turnkey
Schools
Elementary Schools Other
Middle Schools Other
High Schools Tesoro
School District Capistrano Unified
Others
HOA Name Rancho MMC
Senior Community No
Tax ID 12539103
Acceptable Financing Cash, Cash to Existing Loan, Cash to New Loan, Conventional, Cal Vet Loan, 1031 Exchange, Fannie Mae, Freddie Mac, VA Loan
Listing Terms Cash, Cash to Existing Loan, Cash to New Loan, Conventional, Cal Vet Loan, 1031 Exchange, Fannie Mae, Freddie Mac, VA Loan
Financing Cash
Special Listing Condition Standard
Read Less Info
Want to know what your home might be worth? Contact us for a FREE valuation!

Our team is ready to help you sell your home for the highest possible price ASAP

Bought with Sharon Wang • eXp Realty of Greater Los Angeles, Inc.






