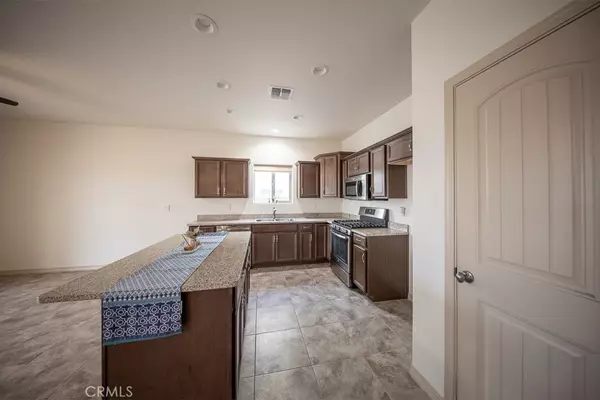$325,000
$339,000
4.1%For more information regarding the value of a property, please contact us for a free consultation.
3 Beds
2 Baths
1,487 SqFt
SOLD DATE : 03/18/2024
Key Details
Sold Price $325,000
Property Type Single Family Home
Sub Type Single Family Residence
Listing Status Sold
Purchase Type For Sale
Square Footage 1,487 sqft
Price per Sqft $218
MLS Listing ID OC24020863
Sold Date 03/18/24
Bedrooms 3
Full Baths 1
Three Quarter Bath 1
Construction Status Turnkey
HOA Y/N No
Year Built 2019
Lot Size 6,712 Sqft
Property Description
Beautiful turnkey, move-in ready, Angle built home in Kingman, Arizona - Mountain View Estates. One of Kingman's most desirable neighborhoods. This home was built in 2019; It is the Desert Rose model. Let's go over the exciting details... 3 bedrooms 2 bathrooms, 1,487 square feet. Large open kitchen with an island, granite counter tops, stainless appliances. Master suite with dual sinks, granite counter top, shower, and a large closet. Indoor laundry room with gas and electric hook up. Beautiful 18 inch tile in the entry, kitchen, family room, hallway, laundry room, and bathrooms, custom Hunter Douglas window coverings. 3 car garage, RV parking on concrete with a wrought iron gate. Fully landscaped front and backyards, covered patio, and solar screens. Centrally located approximately 3 miles to Shopping Center 4 miles to Regional Medical Center, 60 miles to Lake Havasu, 120 miles to Las Vegas and approx. 300 miles to California.
Location
State AZ
County Other
Area 699 - Not Defined
Rooms
Main Level Bedrooms 3
Interior
Interior Features Ceiling Fan(s), Eat-in Kitchen, Granite Counters, All Bedrooms Down, Walk-In Closet(s)
Heating Forced Air
Cooling Central Air
Fireplaces Type None
Fireplace No
Appliance Dishwasher, Gas Range, Microwave, Water Heater
Laundry Washer Hookup, Electric Dryer Hookup, Gas Dryer Hookup, Laundry Room
Exterior
Garage Direct Access, Driveway, Garage, RV Gated, RV Access/Parking
Garage Spaces 3.0
Garage Description 3.0
Fence Block
Pool None
Community Features Suburban
Utilities Available Electricity Connected, Natural Gas Connected, Sewer Connected
View Y/N Yes
View Mountain(s)
Roof Type Tile
Attached Garage Yes
Total Parking Spaces 3
Private Pool No
Building
Lot Description 0-1 Unit/Acre
Story 1
Entry Level One
Foundation Slab
Sewer Public Sewer
Water Public
Level or Stories One
New Construction No
Construction Status Turnkey
Schools
School District Other
Others
Senior Community No
Tax ID 32138036
Security Features Carbon Monoxide Detector(s),Smoke Detector(s)
Acceptable Financing Cash, Conventional, FHA, VA Loan
Listing Terms Cash, Conventional, FHA, VA Loan
Financing Conventional
Special Listing Condition Standard, Trust
Read Less Info
Want to know what your home might be worth? Contact us for a FREE valuation!

Our team is ready to help you sell your home for the highest possible price ASAP

Bought with General NONMEMBER • NONMEMBER MRML







