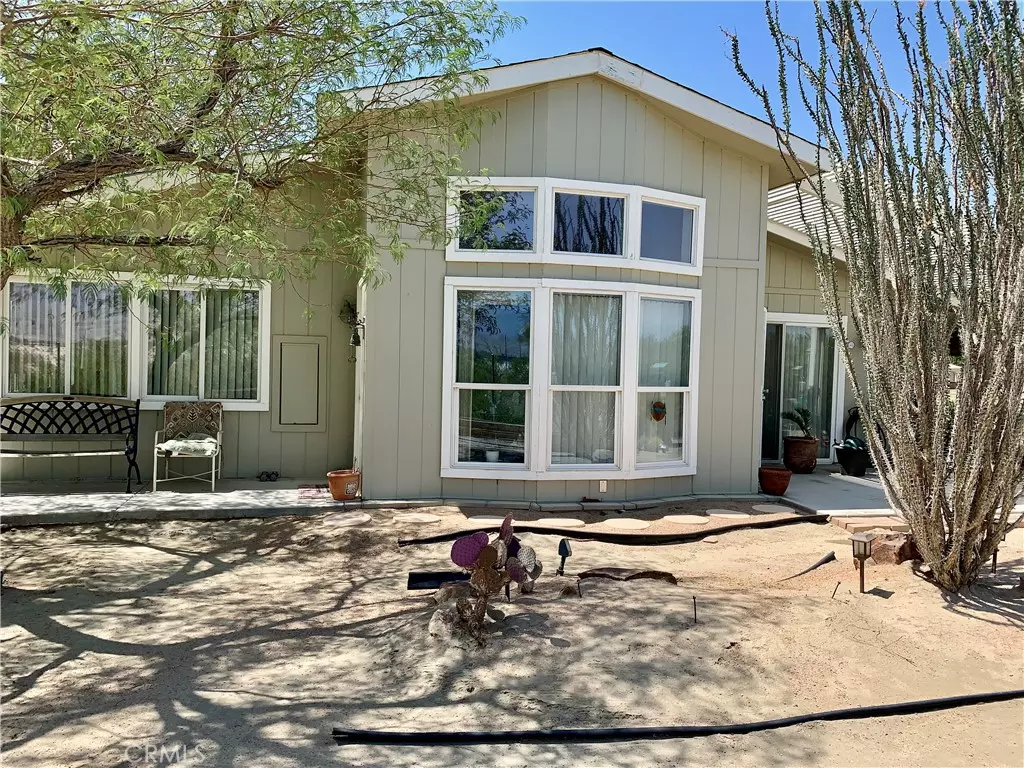$375,000
$390,000
3.8%For more information regarding the value of a property, please contact us for a free consultation.
3 Beds
2 Baths
1,972 SqFt
SOLD DATE : 02/01/2024
Key Details
Sold Price $375,000
Property Type Single Family Home
Sub Type Single Family Residence
Listing Status Sold
Purchase Type For Sale
Square Footage 1,972 sqft
Price per Sqft $190
Subdivision Ivey Ranch (32001)
MLS Listing ID SB23223509
Sold Date 02/01/24
Bedrooms 3
Full Baths 1
Three Quarter Bath 1
Condo Fees $303
HOA Fees $303/mo
HOA Y/N Yes
Year Built 1998
Lot Size 0.320 Acres
Property Description
Charming South Western open concept home with vaulted ceilings. Located in Jack Ivey Ranch and Golf Course. Highly sought after large property in cul-de-sac next to 9th hole of golf course, beautiful view of San Jacinto mountains from kitchen windows and den sliding glass doors. Cozy gas fireplace in the den. Huge master bedroom with on-suite and beautiful view through wall of windows and sliding glass doors that opens onto rear patio. Huge kitchen with island surrounded by tons of cabinets. Dining room has built in cabinets. Fully furnished in south western and early American antiques. Private yard landscaping includes established cactus, lemon and grapefruit trees supported by new drip line and sprinkler system. New roof this year on garage and home, new HVAC system with Nest thermostat. Amazingly the house is on a HUD certified permanent foundation and flood certificate.
Location
State CA
County Riverside
Area 320 - Thousand Palms
Rooms
Main Level Bedrooms 3
Interior
Interior Features Built-in Features, Ceiling Fan(s), Ceramic Counters, Cathedral Ceiling(s), Separate/Formal Dining Room, Furnished, Granite Counters, High Ceilings, Laminate Counters, Living Room Deck Attached, Open Floorplan, Pantry, Partially Furnished, Solid Surface Counters, All Bedrooms Down, Bedroom on Main Level, Main Level Primary
Heating Central, Fireplace(s), Natural Gas
Cooling Central Air
Flooring Carpet, Laminate, Tile
Fireplaces Type Den, Gas
Fireplace Yes
Appliance Built-In Range, Dishwasher, Electric Cooktop, Electric Oven, Disposal, Gas Water Heater, Ice Maker, Microwave, Refrigerator, Range Hood, Dryer, Washer
Laundry Washer Hookup, Gas Dryer Hookup, Inside, Laundry Room
Exterior
Exterior Feature Awning(s)
Garage Concrete, Door-Multi, Direct Access, Driveway, Garage Faces Front, Garage, Garage Door Opener
Garage Spaces 2.0
Garage Description 2.0
Fence Block
Pool Community, Fenced, Filtered, Heated, In Ground, Association
Community Features Curbs, Golf, Gutter(s), Sidewalks, Pool
Utilities Available Cable Available, Electricity Connected, Natural Gas Connected, Phone Available, Sewer Connected, Water Connected
Amenities Available Clubhouse, Sport Court, Fitness Center, Golf Course, Game Room, Meeting Room, Meeting/Banquet/Party Room, Pool, Pet Restrictions, Spa/Hot Tub
View Y/N Yes
View Golf Course
Roof Type Composition,Shingle
Accessibility None
Porch Concrete, Patio
Attached Garage Yes
Total Parking Spaces 2
Private Pool No
Building
Lot Description Back Yard, Drip Irrigation/Bubblers, Front Yard, Irregular Lot, Level, On Golf Course, Yard
Story 1
Entry Level One
Foundation Permanent
Sewer Public Sewer
Water Public
Architectural Style Contemporary, Patio Home
Level or Stories One
New Construction No
Schools
School District Palm Springs Unified
Others
HOA Name Jack Ivey Ranch
Senior Community Yes
Tax ID 694400003
Acceptable Financing Cash, Cash to New Loan, Conventional, FHA
Listing Terms Cash, Cash to New Loan, Conventional, FHA
Financing VA
Special Listing Condition Trust
Read Less Info
Want to know what your home might be worth? Contact us for a FREE valuation!

Our team is ready to help you sell your home for the highest possible price ASAP

Bought with Marjorie Taft • Taft & Associates







