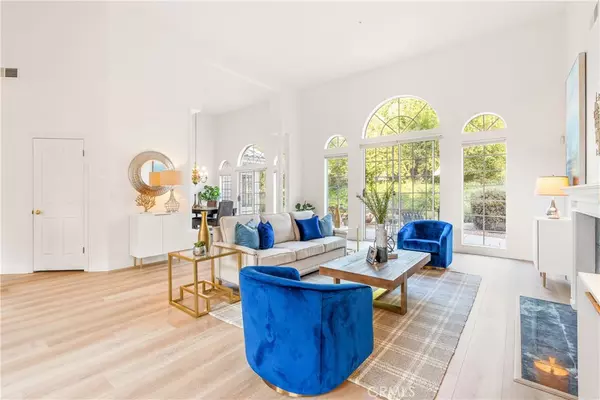$1,150,000
$1,200,000
4.2%For more information regarding the value of a property, please contact us for a free consultation.
4 Beds
4 Baths
3,283 SqFt
SOLD DATE : 12/01/2023
Key Details
Sold Price $1,150,000
Property Type Single Family Home
Sub Type Single Family Residence
Listing Status Sold
Purchase Type For Sale
Square Footage 3,283 sqft
Price per Sqft $350
MLS Listing ID EV23160165
Sold Date 12/01/23
Bedrooms 4
Full Baths 3
Half Baths 1
Construction Status Updated/Remodeled,Turnkey
HOA Y/N No
Year Built 1995
Lot Size 0.477 Acres
Property Description
Exquisite Single-Story Residence in the Exclusive and Coveted Smiley Heights Area. Welcome to this meticulously designed, maintained and generously appointed 4-bedroom, 3.5-bathroom home, spanning an impressive 3,283 square feet of living space with all new interior paint, luxury vinyl flooring and carpet. Nestled in the sought-after Smiley Heights neighborhood, this residence epitomizes luxury, comfort, and convenience. Upon entry you'll be immediately struck by the grandeur of this home. High ceilings and an abundance of windows flood the interiors with natural light, providing stunning views of the lush French garden that surrounds the property. The spacious living room boasts a cozy fireplace, perfect for gatherings and relaxation. A separate family room, complete with another fireplace, offers a warm and inviting atmosphere for more intimate moments. The heart of this home lies in the expansive kitchen, featuring an island and a convenient butler's pantry. Whether you're an aspiring chef or simply enjoy cooking for loved ones, this kitchen offers the ideal space to create culinary masterpieces. Situated on a peaceful and picturesque cul-de-sac, privacy is paramount here. The tranquil surroundings create a serene retreat, making it easy to forget you're just a stone's throw away from major hospitals like Redlands Community Hospital, Loma Linda University Medical Center, and Riverside University Health System. This exclusive property in the Smiley Heights area presents an unparalleled opportunity to experience the epitome of comfortable and luxurious living, with proximity to essential amenities and a tranquil escape from the bustling world. Your dream home awaits in this highly sought-after neighborhood.
Location
State CA
County San Bernardino
Area 268 - Redlands
Rooms
Main Level Bedrooms 4
Interior
Interior Features Separate/Formal Dining Room, Eat-in Kitchen, High Ceilings, Country Kitchen, All Bedrooms Down, Bedroom on Main Level, Main Level Primary, Multiple Primary Suites, Walk-In Closet(s)
Heating Central
Cooling Central Air
Flooring Carpet, Tile
Fireplaces Type Living Room
Fireplace Yes
Laundry Inside, Laundry Room
Exterior
Parking Features Door-Multi, Door-Single, Garage
Garage Spaces 3.0
Garage Description 3.0
Pool None
Community Features Suburban
View Y/N Yes
View Neighborhood
Roof Type Tile
Porch Front Porch
Attached Garage Yes
Total Parking Spaces 3
Private Pool No
Building
Story 1
Entry Level One
Sewer Public Sewer
Water Public
Architectural Style Modern
Level or Stories One
New Construction No
Construction Status Updated/Remodeled,Turnkey
Schools
School District Redlands Unified
Others
Senior Community No
Tax ID 0175366020000
Acceptable Financing Cash, Conventional, Contract, FHA, Submit, VA Loan
Listing Terms Cash, Conventional, Contract, FHA, Submit, VA Loan
Financing Cash
Special Listing Condition Standard
Read Less Info
Want to know what your home might be worth? Contact us for a FREE valuation!

Our team is ready to help you sell your home for the highest possible price ASAP

Bought with DEBI BROOKS • CENTURY 21 LOIS LAUER REALTY







