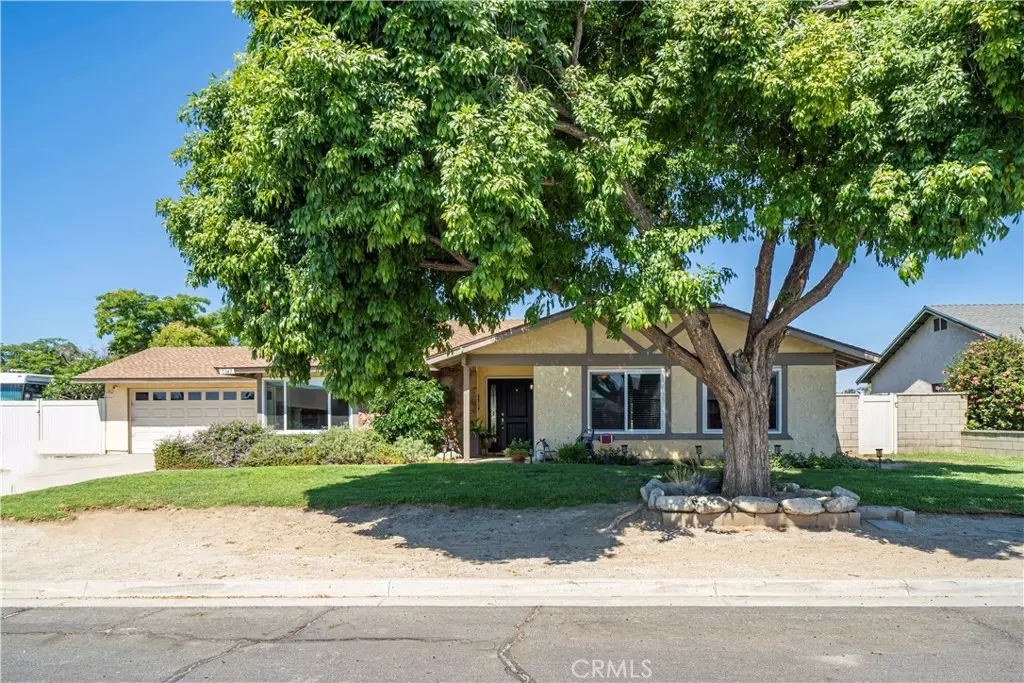$850,000
$849,900
For more information regarding the value of a property, please contact us for a free consultation.
4 Beds
2 Baths
1,749 SqFt
SOLD DATE : 10/05/2023
Key Details
Sold Price $850,000
Property Type Single Family Home
Sub Type Single Family Residence
Listing Status Sold
Purchase Type For Sale
Square Footage 1,749 sqft
Price per Sqft $485
MLS Listing ID CV23144592
Sold Date 10/05/23
Bedrooms 4
Full Baths 2
Construction Status Turnkey
HOA Y/N No
Year Built 1985
Lot Size 0.460 Acres
Property Description
Completely remodeled single level home and ideal horse setup situated on nearly one-half lot located in the highly desirable area known as Sky Country. Spacious four bedrooms and two baths with newer Milgard windows and slider, Daltile (tile) flooring, Cambria quartz, marble fireplace, upgraded electrical panel, and more. Step into the open and bright floorplan with a large family room, corner windows, and a marble front fireplace with an intricate mantle. Well-designed custom kitchen with stainless steel appliances, farm sink, recessed lighting, coffered ceiling, Cambria quartz counters and breakfast bar. An adjoining dining room receives an abundance of light from the slider that leads to the covered patio and backyard. Four spacious bedrooms with ceiling fans, tile flooring, and blinds. The secondary bathroom has a tub with glass enclosure, custom tile work, framed mirror, quartz counters, and stainless vanity lighting and fixtures. Master bathroom has an oversized shower with glass enclosure, handheld showerhead, custom tile work, quartz counter, framed mirror, and stainless fixtures. Well-designed horse setup has the ability to be reconfigured to suit your needs. Currently there are four stalls under the free-standing horse shelter and an 11X11 tack room on concrete slab. The horse area is cross fenced, and a conveniently located dog run on the side of the home. Newer block wall fencing around the whole parameter of the property. Double vinyl gate leading to the backyard and additional parking. Property will accommodate your RV or horse trailer. The two-car garage is attached and provides direct access to the house. This one-of-a-kind property has more features than we can list so one must see to appreciate.
Location
State CA
County Riverside
Area 251 - Jurupa Valley
Zoning R-A
Rooms
Main Level Bedrooms 4
Interior
Interior Features Block Walls, Ceiling Fan(s), Quartz Counters, Recessed Lighting, All Bedrooms Down, Bedroom on Main Level, Main Level Primary
Heating Central
Cooling Central Air
Flooring Tile
Fireplaces Type Living Room
Fireplace Yes
Appliance Disposal, Gas Range, Microwave, Water Heater
Laundry In Garage
Exterior
Parking Features Door-Multi, Direct Access, Garage, Garage Door Opener, RV Access/Parking
Garage Spaces 2.0
Garage Description 2.0
Fence Block
Pool None
Community Features Stable(s)
View Y/N Yes
View Neighborhood
Porch Concrete, Covered
Attached Garage Yes
Total Parking Spaces 2
Private Pool No
Building
Story 1
Entry Level One
Foundation Slab
Sewer Public Sewer
Water Public
Architectural Style Ranch
Level or Stories One
New Construction No
Construction Status Turnkey
Schools
Middle Schools Mira Loma
High Schools Jurupa Valley
School District Jurupa Unified
Others
Senior Community No
Tax ID 160186022
Acceptable Financing Submit
Listing Terms Submit
Financing Conventional
Special Listing Condition Standard
Read Less Info
Want to know what your home might be worth? Contact us for a FREE valuation!

Our team is ready to help you sell your home for the highest possible price ASAP

Bought with Naim Olachea • THE ASSOCIATES REALTY GROUP







