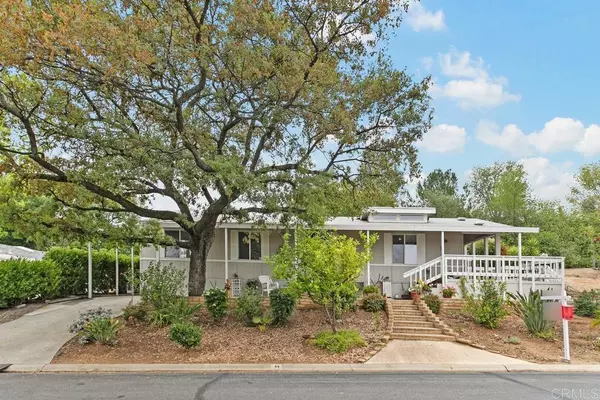$275,000
$279,800
1.7%For more information regarding the value of a property, please contact us for a free consultation.
3 Beds
2 Baths
1,344 SqFt
SOLD DATE : 06/29/2022
Key Details
Sold Price $275,000
Property Type Manufactured Home
Listing Status Sold
Purchase Type For Sale
Square Footage 1,344 sqft
Price per Sqft $204
MLS Listing ID NDP2203131
Sold Date 06/29/22
Bedrooms 3
Full Baths 2
Construction Status Turnkey
HOA Y/N No
Land Lease Amount 882.0
Year Built 2003
Lot Size 9,165 Sqft
Property Description
2003 SILVERCREST MANUFACTURED HOME - Offered for only $279,800!! 3 Bedrooms, 2 Baths at 1344 esf. This home sits on a large lot with a beautiful backyard to sit and enjoy the nature and the quiet of Paradise Mountain. Nice landscaping and lots of room for outdoor sitting and bar-B-que area. The Master bath has a walk in shower, dressing area, cabinets, and dual sinks. The Master bedroom has a walk in closet. The spacious kitchen has a lovely view of the neighborhood. This home is located in beautiful Skyline Ranch Country Club, a premier Senior Park that sits in the foothills of Valley Center. FREE golf to all residents, full clubhouse use, gym, gated community and much more. Skyline Ranch is a land leased park; the monthly space rent here is 881.97. Please come and see this wonderful home located in a great Senior Park with many amenities.
Location
State CA
County San Diego
Area 92082 - Valley Center
Building/Complex Name Skyline Ranch Country Club
Rooms
Other Rooms Shed(s)
Interior
Interior Features Ceiling Fan(s), Open Floorplan, Dressing Area, Walk-In Closet(s)
Heating Forced Air
Cooling Central Air
Flooring Carpet, Vinyl
Fireplace No
Appliance Dishwasher, Microwave, Propane Cooktop, Propane Oven, Propane Water Heater, Refrigerator
Laundry Common Area, Inside, Laundry Room
Exterior
Exterior Feature Awning(s), Barbecue, Rain Gutters
Parking Features Attached Carport, Concrete, Off Street, Paved, Private
Carport Spaces 2
Fence Fair Condition, Partial, Wire
Pool Community, Fenced, Filtered, Heated, In Ground, Salt Water
Community Features Dog Park, Golf, Lake, Street Lights, Gated, Pool
Utilities Available Electricity Connected, Propane
Waterfront Description Lake,Pond
View Y/N Yes
View Neighborhood
Roof Type Composition
Porch Concrete, Covered, Deck, Front Porch
Attached Garage No
Total Parking Spaces 4
Private Pool No
Building
Lot Description Close to Clubhouse, Front Yard, Landscaped
Story One
Entry Level One
Foundation Pier Jacks
Sewer Private Sewer
Water Public
Level or Stories One
Additional Building Shed(s)
Construction Status Turnkey
Schools
School District Valley Center - Pauma
Others
Pets Allowed Breed Restrictions, Number Limit, Size Limit
Senior Community Yes
Tax ID 7718919394
Security Features Carbon Monoxide Detector(s),Gated Community,Smoke Detector(s)
Acceptable Financing Cash, Conventional
Listing Terms Cash, Conventional
Financing Cash
Special Listing Condition Standard
Pets Allowed Breed Restrictions, Number Limit, Size Limit
Read Less Info
Want to know what your home might be worth? Contact us for a FREE valuation!

Our team is ready to help you sell your home for the highest possible price ASAP

Bought with Chuck Crist • Cabrillo Team Realty







