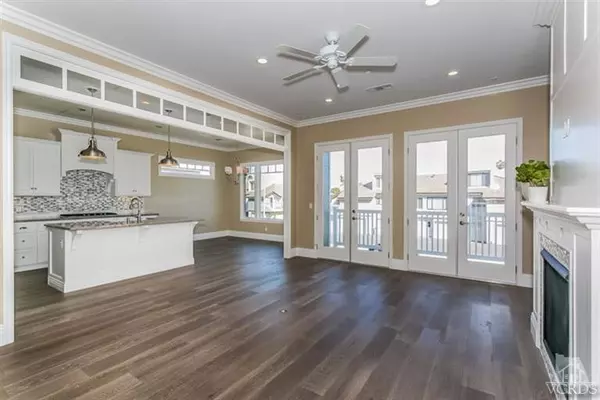$1,130,000
$1,250,000
9.6%For more information regarding the value of a property, please contact us for a free consultation.
3 Beds
3 Baths
2,077 SqFt
SOLD DATE : 02/19/2015
Key Details
Sold Price $1,130,000
Property Type Single Family Home
Sub Type Single Family Residence
Listing Status Sold
Purchase Type For Sale
Square Footage 2,077 sqft
Price per Sqft $544
Subdivision Hollywood Beach - 0302
MLS Listing ID V0-214028821
Sold Date 02/19/15
Bedrooms 3
Full Baths 2
Half Baths 1
HOA Y/N No
Year Built 2014
Lot Size 2,448 Sqft
Property Description
Fabulous new construction nestled between the Channel Islands Harbor and the Pacific Ocean in Hollywood Beach! Timeless Cape Cod-inspired design and architecture with high 10 ft. ceilings, a current ocean view from the master bedroom, permanent harbor views from the dining area and second floor deck, and a 450+ square foot third-floor viewing deck with permanent whitewater and harbor views. Fabulous custom built-ins, wainscoting, a fireplace in the great room, an entry level sitting room/den/game room and a first floor laundry room round out the features. Cerused Oak wide plank engineered wood flooring (4 millimeter) in driftwood color palette; African Tapestry granite for kitchen island and counters; kitchen w/custom tile and glass backsplash; Carrera marble counters in master bathroom and downstairs guest bath; designer-selected lighting throughout home, including industrial-style overhead pendant lighting above kitchen island.
Location
State CA
County Ventura
Area Vc32 - Oxnard - Port Hueneme Beaches
Zoning R
Interior
Interior Features Balcony, Separate/Formal Dining Room, Bedroom on Main Level
Heating Forced Air, Natural Gas
Cooling None
Fireplaces Type Gas, Living Room
Fireplace Yes
Appliance Dishwasher, Disposal, Refrigerator
Exterior
Garage Spaces 2.0
Garage Description 2.0
Utilities Available Water Connected
View Y/N Yes
View Harbor, Mountain(s), Ocean
Total Parking Spaces 2
Private Pool No
Building
Entry Level Multi/Split
Foundation Slab
Water Public
Architectural Style Cape Cod
Level or Stories Multi/Split
New Construction No
Others
Senior Community No
Tax ID 2060241430
Acceptable Financing Cash, Conventional
Listing Terms Cash, Conventional
Special Listing Condition Standard
Read Less Info
Want to know what your home might be worth? Contact us for a FREE valuation!

Our team is ready to help you sell your home for the highest possible price ASAP

Bought with William Clark • Coldwell Banker Realty






