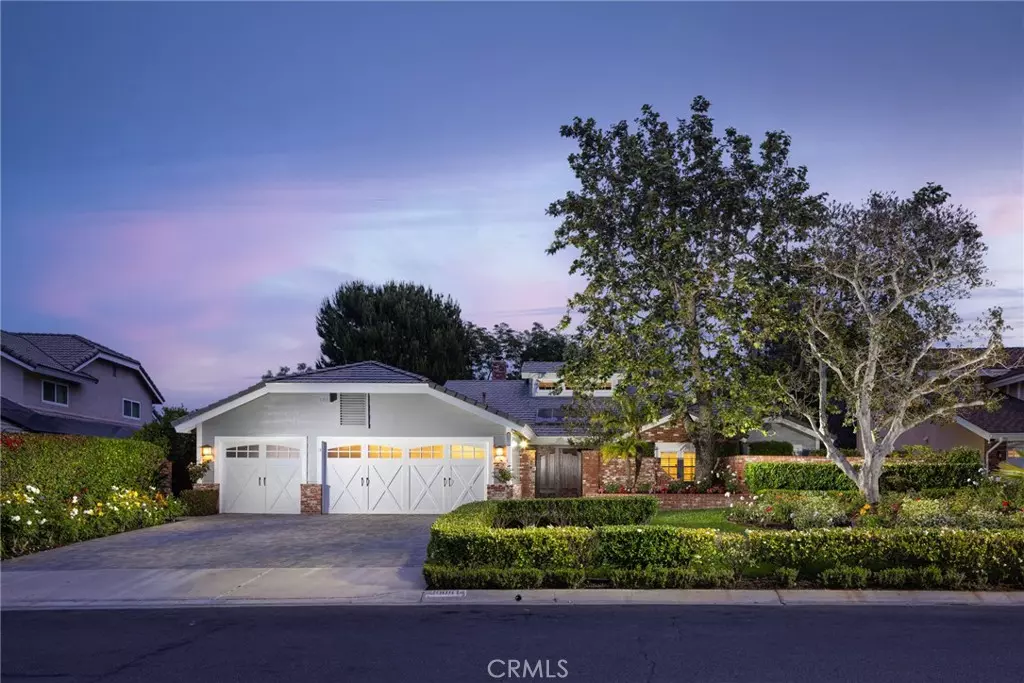$2,300,000
$2,200,000
4.5%For more information regarding the value of a property, please contact us for a free consultation.
4 Beds
3 Baths
3,008 SqFt
SOLD DATE : 07/11/2023
Key Details
Sold Price $2,300,000
Property Type Single Family Home
Sub Type Single Family Residence
Listing Status Sold
Purchase Type For Sale
Square Footage 3,008 sqft
Price per Sqft $764
Subdivision Nellie Gail (Ng)
MLS Listing ID OC23108913
Sold Date 07/11/23
Bedrooms 4
Full Baths 2
Three Quarter Bath 1
Condo Fees $157
Construction Status Additions/Alterations,Updated/Remodeled,Turnkey
HOA Fees $157/mo
HOA Y/N Yes
Year Built 1980
Lot Size 0.702 Acres
Property Description
Single-level luxury in Nellie Gail Ranch. Nestled on an intimate cul-de-sac street in one of OC's most sought-after communities, this ranch-style home checks every box: a prime location, spacious open-concept interior, 3-car garage and countless upgrades, plus an entertainer's pool, spa and yard! The boundary between indoor and outdoor living is blurred as soon as you arrive, with a private gated courtyard tucked just beyond the picture-perfect front yard. Double doors welcome you into an airy, open living and dining room, where dramatic vaulted ceilings with exposed wood beams, bright skylights and resort-inspired ceiling fans soar above high-end woodgrain porcelain tile flooring which adorns the common area floors. Continuing with the open concept, the kitchen blends into a family room with additional skylights and ceiling fan, a wet bar with passthrough to the dining area, and a beautifully refaced fireplace. You'll love the upgraded chef's kitchen with granite countertops, custom wood cabinetry, top of the line 6-burner Dacor range, wine fridge, and a breakfast bar perfect for casual dining and drinks. After a day of entertaining, retreat to your spacious primary suite, private sitting area with direct yard access, and en-suite primary bath with double sink and makeup vanity, decadent step-in steam shower, and huge walk-in closet with custom organizers and its own vaulted ceiling and skylights! The primary suite and two nearby bedrooms each have new carpeting, while a fourth bedroom and full spa bath by the kitchen make a great option for a work-from-home office, nursery or guest bedroom. More granite counters, storage, and stacked LG washer/dryer are found in the laundry and mud room just off the garage. Outside, escape to your own private paradise. The tranquil backyard hosts a paver patio with gleaming pool and spa, multiple grassy areas and lush mature landscaping, providing the ultimate setup for summer barbecues and pool parties. Both bright and inviting, this stunning residence is sure to leave a lasting impression. Plus enjoy peace of mind from thoughtful owner improvements including a Noritz tankless water heater, CuraFlo pipe lining and partial pex repipe. This beautiful home unlocks a sought-after lifestyle. Don't just dream it, own it!
Location
State CA
County Orange
Area S2 - Laguna Hills
Rooms
Other Rooms Shed(s)
Main Level Bedrooms 4
Interior
Interior Features Beamed Ceilings, Wet Bar, Breakfast Bar, Ceiling Fan(s), Cathedral Ceiling(s), Separate/Formal Dining Room, Eat-in Kitchen, Granite Counters, High Ceilings, Open Floorplan, Pull Down Attic Stairs, Paneling/Wainscoting, Recessed Lighting, Track Lighting, Unfurnished, Bar, Wood Product Walls, All Bedrooms Down, Attic, Bedroom on Main Level, Main Level Primary
Heating Central, Forced Air, Zoned
Cooling Central Air, Zoned
Flooring Carpet, Tile
Fireplaces Type Family Room, Gas, Gas Starter
Fireplace Yes
Appliance 6 Burner Stove, Built-In Range, Convection Oven, Dishwasher, Gas Cooktop, Disposal, Refrigerator, Range Hood, Self Cleaning Oven, Tankless Water Heater, Vented Exhaust Fan, Dryer, Washer
Laundry Inside, Laundry Room, Stacked
Exterior
Exterior Feature Lighting, Brick Driveway
Parking Features Door-Multi, Direct Access, Driveway, Garage Faces Front, Garage, Garage Door Opener, Storage
Garage Spaces 3.0
Garage Description 3.0
Fence Block
Pool Community, Heated, In Ground, Pebble, Private, Waterfall, Association
Community Features Curbs, Horse Trails, Park, Street Lights, Suburban, Sidewalks, Pool
Utilities Available Cable Available, Electricity Available, Electricity Connected, Natural Gas Available, Natural Gas Connected, Phone Available, Sewer Available, Sewer Connected, Water Available, Water Connected
Amenities Available Clubhouse, Sport Court, Horse Trail(s), Meeting Room, Picnic Area, Playground, Pickleball, Pool, Security, Tennis Court(s), Trail(s)
View Y/N Yes
View Neighborhood, Trees/Woods
Roof Type Concrete
Accessibility Safe Emergency Egress from Home
Porch Brick, Open, Patio
Attached Garage Yes
Total Parking Spaces 3
Private Pool Yes
Building
Lot Description Back Yard, Cul-De-Sac, Drip Irrigation/Bubblers, Sloped Down, Front Yard, Garden, Sprinklers In Rear, Sprinklers In Front, Lawn, Landscaped, Steep Slope, Sprinklers Timer, Sprinklers On Side, Sprinkler System, Yard
Story 1
Entry Level One
Foundation Concrete Perimeter, Slab
Sewer Public Sewer
Water Public
Architectural Style Ranch
Level or Stories One
Additional Building Shed(s)
New Construction No
Construction Status Additions/Alterations,Updated/Remodeled,Turnkey
Schools
Elementary Schools Valencia
Middle Schools La Paz
High Schools Laguna Hills
School District Saddleback Valley Unified
Others
HOA Name Nellie Gail RanchOwner's Association
Senior Community No
Tax ID 62731404
Security Features Prewired,Carbon Monoxide Detector(s),Smoke Detector(s),Security Lights
Acceptable Financing Cash, Cash to New Loan
Horse Feature Riding Trail
Listing Terms Cash, Cash to New Loan
Financing Cash
Special Listing Condition Standard
Read Less Info
Want to know what your home might be worth? Contact us for a FREE valuation!

Our team is ready to help you sell your home for the highest possible price ASAP

Bought with Jeremy Howard • EMBARQ





