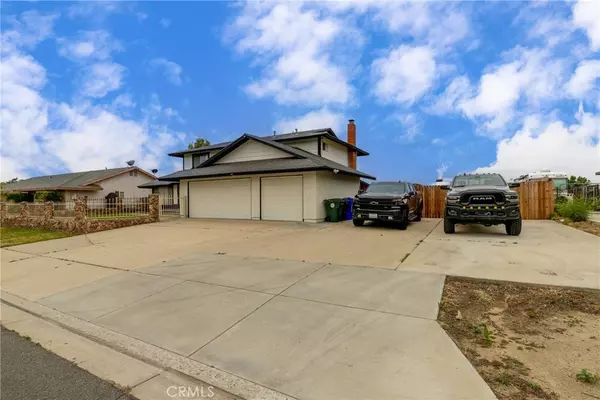$900,000
$899,999
For more information regarding the value of a property, please contact us for a free consultation.
4 Beds
3 Baths
2,361 SqFt
SOLD DATE : 06/27/2023
Key Details
Sold Price $900,000
Property Type Single Family Home
Sub Type Single Family Residence
Listing Status Sold
Purchase Type For Sale
Square Footage 2,361 sqft
Price per Sqft $381
MLS Listing ID CV23064273
Sold Date 06/27/23
Bedrooms 4
Full Baths 2
Half Baths 1
Construction Status Turnkey
HOA Y/N No
Year Built 1984
Lot Size 0.460 Acres
Property Description
WELCOME TO THE PRESTIGIOUS SKY COUNTRY COMMUNITY!!!! This highly desired horse community property is nestled perfectly in a quite well established neighborhood. This two story home, is carefully centered around a large kitchen and built for entertaining any and all events or holidays! From the Copenhagen granite counter tops, to the upgraded stainless steele appliances. This kitchen will not disappoint!!! The large ranch style yard gives you plenty of room for all of your toys! With enough space to store your trailer/RV and boat, yet still have enough room for tons of entertaining! not one but two patios! The first patio covers the back side of the house to help with keeping the house cool in the warm summer months. The second patio has an 8' fountain next to a fire ring surrounded by custom built planters to polish off that tropical feel in your own private oasis! Beyond the patios you have a nice play pool for the kids and a large grass area for your imagination, plus three large storage units for seasonal storage or whatever your needs. inside the house you have a large family room next to a cozy fireplace. The one room downstairs is currently used as a bedroom, however can be a formal dinning room, or office! Upstairs, there are four large bedrooms! In the main bedroom has a custom built duel shower with bench and two sinks. The other three remaining rooms are big enough for any teen or anything in between. This house has it all and won't last!
Location
State CA
County Riverside
Area 251 - Jurupa Valley
Zoning R-A
Rooms
Other Rooms Shed(s)
Main Level Bedrooms 1
Interior
Interior Features Breakfast Bar, Dry Bar, Eat-in Kitchen, Granite Counters, In-Law Floorplan, Pantry, Phone System, Recessed Lighting, Storage, All Bedrooms Up, Attic, Bedroom on Main Level, Entrance Foyer, Walk-In Pantry
Heating Central, Forced Air, Fireplace(s), Natural Gas
Cooling Central Air, Whole House Fan, Attic Fan
Flooring Tile
Fireplaces Type Family Room
Fireplace Yes
Appliance Convection Oven, Double Oven, Dishwasher, Gas Cooktop, Disposal, Gas Oven, Gas Range, Gas Water Heater, Microwave, Refrigerator, Self Cleaning Oven, Vented Exhaust Fan, Water Purifier
Laundry Washer Hookup, Electric Dryer Hookup, In Garage
Exterior
Parking Features Boat, Concrete, Door-Multi, Direct Access, Driveway, Garage Faces Front, Garage, Oversized, RV Access/Parking, On Street
Garage Spaces 3.0
Garage Description 3.0
Pool Fenced, In Ground, Private
Community Features Biking, Curbs, Dog Park, Golf, Hiking, Horse Trails, Stable(s), Park, Ravine, Street Lights, Suburban
Utilities Available Cable Available, Electricity Connected, Natural Gas Connected, Phone Available, Sewer Connected, Water Connected
View Y/N No
View None
Accessibility Parking
Porch Rear Porch, Concrete, Covered, Open, Patio
Attached Garage Yes
Total Parking Spaces 3
Private Pool Yes
Building
Lot Description 0-1 Unit/Acre, Back Yard, Front Yard, Horse Property, Sprinklers In Rear, Sprinklers In Front, Lawn, Paved, Ranch, Sprinklers Manual, Sprinkler System, Street Level, Walkstreet, Yard
Faces East
Story 2
Entry Level Two
Foundation Slab
Sewer Public Sewer
Water Public
Architectural Style Traditional
Level or Stories Two
Additional Building Shed(s)
New Construction No
Construction Status Turnkey
Schools
High Schools Jurupa
School District Jurupa Unified
Others
Senior Community No
Tax ID 160081022
Security Features Security System
Acceptable Financing Cash, Conventional
Horse Property Yes
Horse Feature Riding Trail
Listing Terms Cash, Conventional
Financing Conventional
Special Listing Condition Standard
Read Less Info
Want to know what your home might be worth? Contact us for a FREE valuation!

Our team is ready to help you sell your home for the highest possible price ASAP

Bought with Leticia Palos • eXp Realty of Southern Califor







