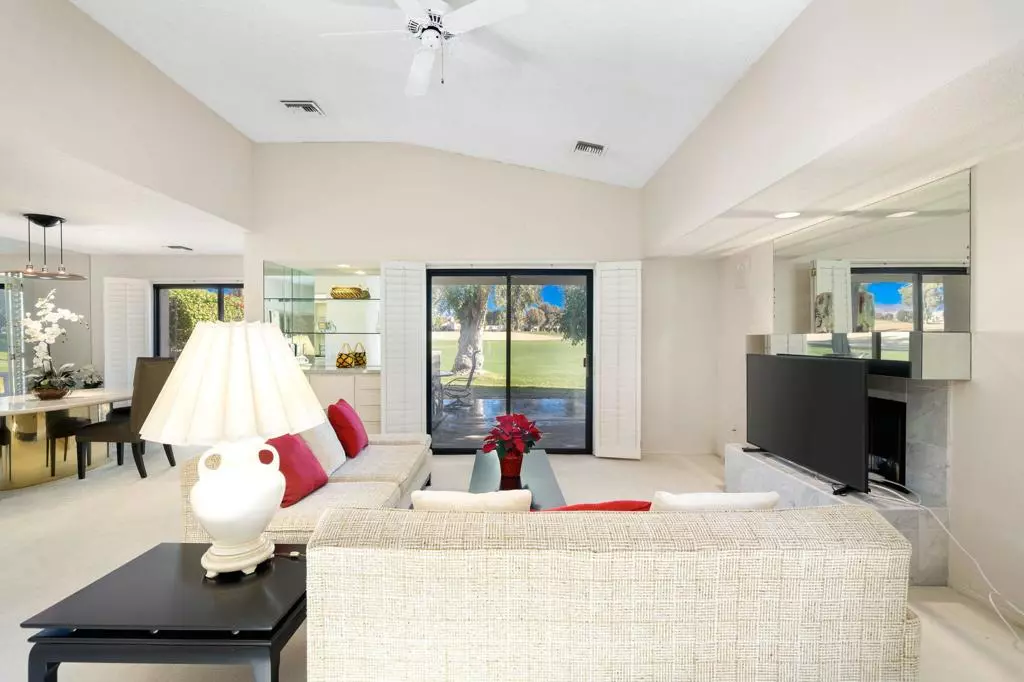$360,000
$380,000
5.3%For more information regarding the value of a property, please contact us for a free consultation.
2 Beds
2 Baths
1,158 SqFt
SOLD DATE : 06/07/2023
Key Details
Sold Price $360,000
Property Type Condo
Sub Type Condominium
Listing Status Sold
Purchase Type For Sale
Square Footage 1,158 sqft
Price per Sqft $310
Subdivision Mission Hills Country Club
MLS Listing ID 219089049DA
Sold Date 06/07/23
Bedrooms 2
Full Baths 2
Condo Fees $550
HOA Fees $550/mo
HOA Y/N Yes
Land Lease Amount 5952.0
Year Built 1986
Lot Size 2,178 Sqft
Property Description
Golf Course and Mountain Views welcome you to this Charming Two Bedroom, Two Bathroom condominium located in Mission Hills Country Club. Enter the home through the Gated Courtyard to a nicely appointed living room with Vaulted Ceiling, Gas Fireplace, Bar Area and Sliding Glass door out to the back patio. The Kitchen has lot's of Cabinet Space. The Dining area is perfectly located just off the kitchen with sliding glass doors to the ample sized back patio, overlooking amazing Double Fairway and Mountain Views. A nice sized Guest Bedroom and Bathroom ideal for family and friends. The Primary Bedroom is light and bright with vaulted ceiling and en suite bathroom. There are Planation Shutters throughout the home. Come home to your little gem in the desert.
Location
State CA
County Riverside
Area 321 - Rancho Mirage
Interior
Heating Forced Air
Flooring Carpet, Tile
Fireplaces Type Gas, Living Room
Fireplace Yes
Exterior
Parking Features Guest
Garage Spaces 2.0
Garage Description 2.0
Pool Above Ground, Community, In Ground
Community Features Gated, Pool
Amenities Available Pet Restrictions, Cable TV
View Y/N Yes
View Park/Greenbelt, Golf Course, Mountain(s)
Attached Garage Yes
Total Parking Spaces 2
Private Pool Yes
Building
Lot Description Drip Irrigation/Bubblers, Planned Unit Development
Story 1
Entry Level One
Level or Stories One
New Construction No
Others
Senior Community No
Tax ID 009612407
Security Features Gated Community
Acceptable Financing Cash, Cash to New Loan, Conventional
Listing Terms Cash, Cash to New Loan, Conventional
Financing Conventional
Special Listing Condition Standard
Read Less Info
Want to know what your home might be worth? Contact us for a FREE valuation!

Our team is ready to help you sell your home for the highest possible price ASAP

Bought with Jeffrey Hall • Premier Realty Associates






