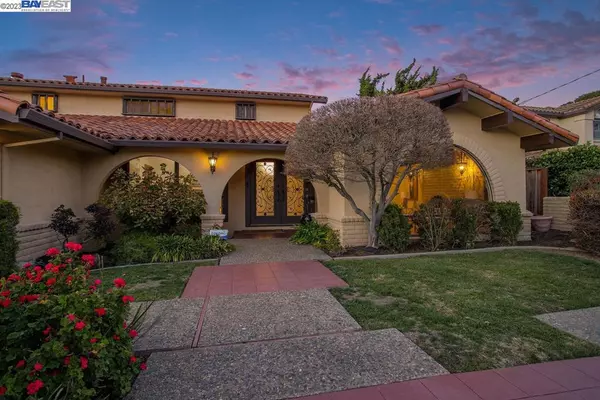$1,900,000
$1,950,000
2.6%For more information regarding the value of a property, please contact us for a free consultation.
4 Beds
3 Baths
3,194 SqFt
SOLD DATE : 04/14/2023
Key Details
Sold Price $1,900,000
Property Type Single Family Home
Sub Type Single Family Residence
Listing Status Sold
Purchase Type For Sale
Square Footage 3,194 sqft
Price per Sqft $594
Subdivision Crow Canyon
MLS Listing ID 41019385
Sold Date 04/14/23
Bedrooms 4
Full Baths 2
Half Baths 1
HOA Y/N No
Year Built 1970
Lot Size 10,881 Sqft
Property Description
Welcome to this custom Spanish-style house on peaceful cul-de-sac. Beautiful glass inset front double door with a newly painted interior. Step-down living room features exposed beams, vaulted ceiling and gas fireplace. Dining room features an elegant chandelier and built-in China hutch. The ample-sized kitchen with a large walk-in pantry was renovated with a Thermador gas cooktop, KitchenAid double oven and dishwasher, farmhouse sink, wine refrigerator and custom cabinets. The family room with a decorative fireplace, adjoins the kitchen. Newly carpeted, the primary bedroom on main level has custom closets and sliding glass door to the backyard. The amazing primary bath features a stand-alone soaking tub, a separate shower with stone flooring, dual sinks and a heated towel holder. Three spacious bedrooms are upstairs, each room has a walk-in closet and a sliding glass door to the newly painted and sealed balcony that overlooks the pool, backyard and views of the hills. The large hall bath has dual sinks, a shower over the tub, a separate stall shower and is ready for your personal touches. Other home features include, newly installed upstairs furnace/air conditioner unit, and Nest thermostat on both floors. Private backyard featuring a pool and spa. Newly built fence on left.
Location
State CA
County Alameda
Interior
Heating Forced Air, Radiant
Cooling Central Air
Flooring Carpet, Laminate, Tile
Fireplaces Type Family Room, Living Room, Wood Burning
Fireplace Yes
Appliance Gas Water Heater
Exterior
Parking Features Garage, Garage Door Opener
Garage Spaces 2.0
Garage Description 2.0
Pool Gunite, In Ground
View Y/N Yes
View Hills
Roof Type Tile
Accessibility None
Attached Garage Yes
Total Parking Spaces 2
Private Pool No
Building
Lot Description Back Yard, Cul-De-Sac, Front Yard
Story Two
Entry Level Two
Sewer Public Sewer
Architectural Style Custom, Spanish
Level or Stories Two
Schools
School District Castro Valley
Others
Tax ID 85535521
Acceptable Financing Cash, Conventional
Listing Terms Cash, Conventional
Read Less Info
Want to know what your home might be worth? Contact us for a FREE valuation!

Our team is ready to help you sell your home for the highest possible price ASAP

Bought with Janelle Fautt • RE/MAX Accord






