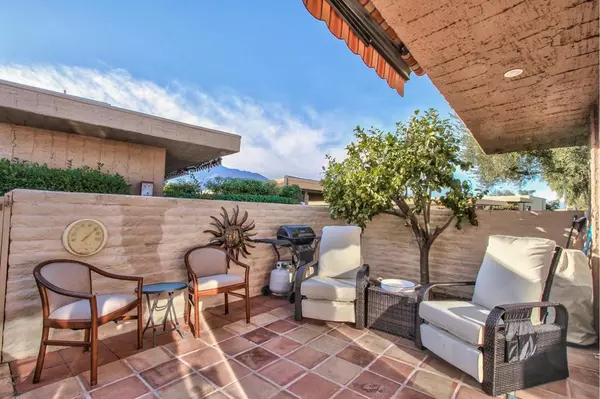$264,000
$274,800
3.9%For more information regarding the value of a property, please contact us for a free consultation.
2 Beds
2 Baths
1,066 SqFt
SOLD DATE : 03/09/2020
Key Details
Sold Price $264,000
Property Type Condo
Sub Type Condominium
Listing Status Sold
Purchase Type For Sale
Square Footage 1,066 sqft
Price per Sqft $247
Subdivision Villas De Las Flores
MLS Listing ID 219034776DA
Sold Date 03/09/20
Bedrooms 2
Full Baths 2
Condo Fees $380
Construction Status Updated/Remodeled
HOA Fees $380/mo
HOA Y/N Yes
Year Built 1974
Lot Size 3,049 Sqft
Property Description
This cozy 2 bedroom, 2 bath, remodeled and upgraded end unit is offered turn key furnished and ready for the pickiest of buyers. Remodel was completed approx. one year ago and includes new kitchen cabinets, granite (leather finish) counter tops, sink, fixtures and more. New Main Electrical Panel, new high end, energy efficient Daikin 4 ton HVAC system, hot water heater, all new LED recessed lighting. All new plugs and switches. New ceiling fans in all rooms. Fully automated 16' retractable awning for your large private patio. All your buyer's will need to bring is their toothbrush. All linens, dishes, kitchen appliances (small and large) are included and are of good quality!!
Location
State CA
County Riverside
Area 334 - South End Palm Springs
Interior
Interior Features Breakfast Bar, Separate/Formal Dining Room, Furnished
Heating Central, Heat Pump
Cooling Central Air, Heat Pump
Flooring Tile
Fireplace No
Appliance Dishwasher, Electric Range, Disposal, Gas Water Heater, Microwave, Refrigerator
Laundry Laundry Closet, In Kitchen
Exterior
Garage Assigned, Guest
Carport Spaces 1
Pool Community, Gunite, In Ground
Community Features Pool
Amenities Available Pet Restrictions, Tennis Court(s)
View Y/N Yes
View Mountain(s), Peek-A-Boo
Attached Garage No
Total Parking Spaces 2
Private Pool Yes
Building
Lot Description Drip Irrigation/Bubblers, Planned Unit Development
Story 1
Entry Level One
Level or Stories One
New Construction No
Construction Status Updated/Remodeled
Others
Senior Community No
Tax ID 681390006
Acceptable Financing Cash, Conventional
Listing Terms Cash, Conventional
Financing Cash
Special Listing Condition Standard
Read Less Info
Want to know what your home might be worth? Contact us for a FREE valuation!

Our team is ready to help you sell your home for the highest possible price ASAP

Bought with Troy Clark • Windermere Homes & Estates







