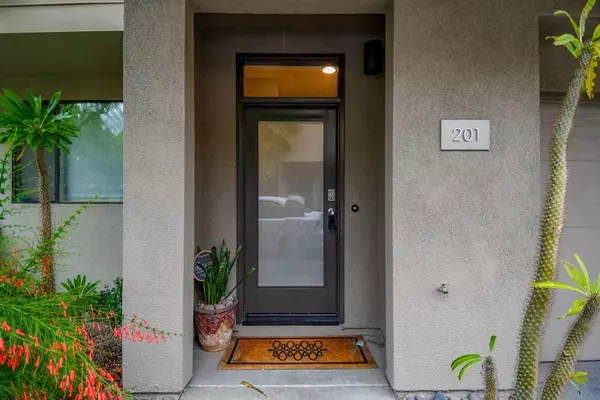$360,000
$369,900
2.7%For more information regarding the value of a property, please contact us for a free consultation.
2 Beds
2 Baths
1,305 SqFt
SOLD DATE : 06/19/2020
Key Details
Sold Price $360,000
Property Type Condo
Sub Type Condominium
Listing Status Sold
Purchase Type For Sale
Square Footage 1,305 sqft
Price per Sqft $275
Subdivision Biltmore Colony
MLS Listing ID 219041210DA
Sold Date 06/19/20
Bedrooms 2
Full Baths 2
Condo Fees $367
HOA Fees $367/mo
HOA Y/N Yes
Year Built 2006
Lot Size 1,328 Sqft
Property Description
Gorgeous 2 bedroom, 2 bathroom, 2 story condo in the Biltmore Colony Community of Palm Springs! Enjoy a front porch entry to the gorgeous family room with carpet flooring, relaxing fireplace, lots of natural light, sliding doors to the outdoor patio, and open to the updated kitchen which offers stainless steel appliances, breakfast bar, breakfast nook, stylish white cabinetry, and pantry. The master bedroom features a walk-in closet, a beautifully updated master bathroom with dual sinks, an elegantly updated stone tile shower, and travertine flooring. ceiling. Additional property highlights include new interior paint, in-unit laundry room, and a 2 car attached garage. Community highlights include the swimming pool, spa, and walking trails. Convenient to area shopping, markets, restaurants, museums, and entertainment!
Location
State CA
County Riverside
Area 334 - South End Palm Springs
Interior
Interior Features Breakfast Area, Separate/Formal Dining Room, High Ceilings, Open Floorplan, Walk-In Closet(s)
Heating Forced Air, Fireplace(s)
Cooling Central Air
Flooring Carpet, Stone, Tile
Fireplaces Type Family Room
Fireplace Yes
Appliance Dishwasher, Microwave
Laundry Laundry Room
Exterior
Garage Garage, Garage Door Opener
Garage Spaces 2.0
Garage Description 2.0
Pool Community, In Ground
Community Features Gated, Park, Pool
Amenities Available Clubhouse, Maintenance Grounds, Barbecue
View Y/N Yes
View Park/Greenbelt, Mountain(s)
Roof Type Other,Tile
Attached Garage Yes
Total Parking Spaces 4
Private Pool Yes
Building
Lot Description Level, Near Park
Story 2
Entry Level Two
Foundation Slab
Sewer Unknown
Architectural Style Contemporary
Level or Stories Two
New Construction No
Schools
Elementary Schools Cahuilla
Middle Schools Raymond Cree
High Schools Palm Springs
School District Palm Springs Unified
Others
HOA Name Biltmore Colony
Senior Community No
Tax ID 508371041
Security Features Fire Detection System,Gated Community,Smoke Detector(s)
Acceptable Financing Cash, Cash to New Loan, Conventional
Listing Terms Cash, Cash to New Loan, Conventional
Financing Conventional
Special Listing Condition Standard
Read Less Info
Want to know what your home might be worth? Contact us for a FREE valuation!

Our team is ready to help you sell your home for the highest possible price ASAP

Bought with Gary Lee Smith • Bennion Deville Homes







