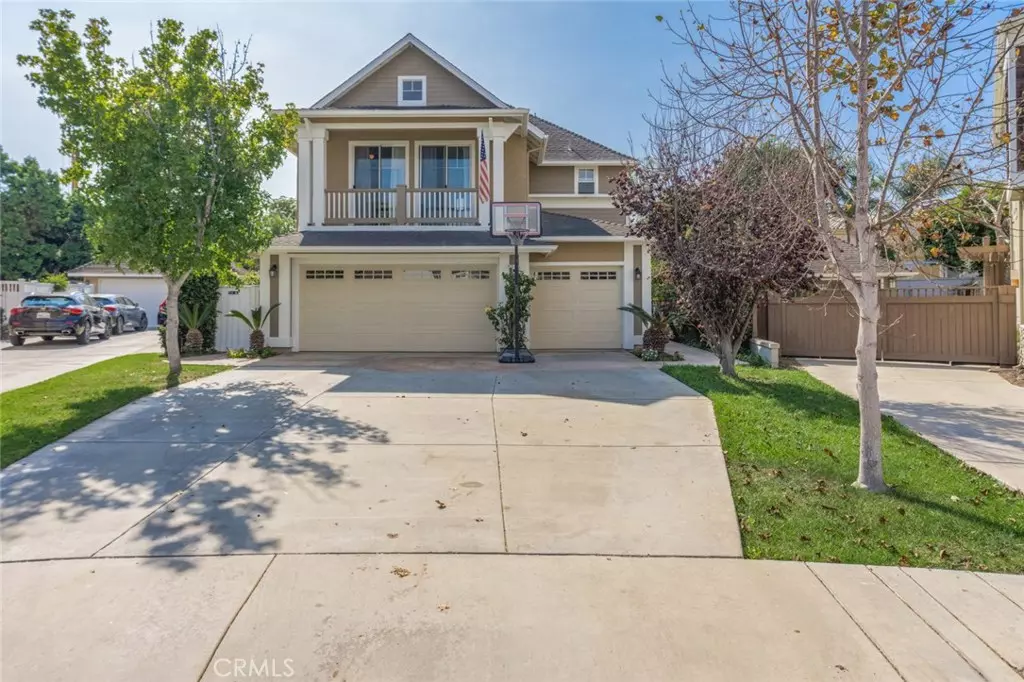$1,375,000
$1,375,000
For more information regarding the value of a property, please contact us for a free consultation.
4 Beds
3 Baths
2,061 SqFt
SOLD DATE : 12/11/2020
Key Details
Sold Price $1,375,000
Property Type Single Family Home
Sub Type Single Family Residence
Listing Status Sold
Purchase Type For Sale
Square Footage 2,061 sqft
Price per Sqft $667
Subdivision Seacountry (Seco)
MLS Listing ID OC20218047
Sold Date 12/11/20
Bedrooms 4
Full Baths 2
Half Baths 1
Condo Fees $48
Construction Status Turnkey
HOA Fees $48/mo
HOA Y/N Yes
Year Built 1998
Lot Size 8,712 Sqft
Lot Dimensions Assessor
Property Description
Welcome to this beautiful and desirable SeaGate community! This exquisite home is situated on one of the largest 8,846 square foot lots in the neighborhood. This spacious home is a SeaCountry Model 3 which includes an extra-long driveway with a three-car garage. All four bedrooms along with a laundry room are upstairs with new carpet upstairs and wood flooring downstairs. The master suite has a walk-in closet, dual sinks, bathtub and a shower. The air-conditioned home has plantation shutters throughout and a spacious living room area. The gourmet kitchen has granite countertops, maple cabinets, and a Thermador gas range. To accompany the kitchen, there is a stylish fireplace in the dining room. The sizable backyard has a covered patio and plenty of space to entertain and build your dream pool. This highly sought-after neighborhood has a 13-acre “John Baca Park” with a playground, volleyball court, basketball court and hiking trails. Located close to the award-winning Seacliff Elementary School and less than 2 miles from the beach. Make this your home and enjoy the coastal Huntington Beach lifestyle.
Location
State CA
County Orange
Area 15 - West Huntington Beach
Interior
Interior Features Balcony, Block Walls, Granite Counters, High Ceilings, Two Story Ceilings, All Bedrooms Up, Walk-In Closet(s)
Heating Central
Cooling Central Air
Flooring Carpet, Tile, Wood
Fireplaces Type Dining Room, Gas
Fireplace Yes
Appliance Dishwasher, Electric Oven, Gas Range, Microwave, Range Hood
Laundry Laundry Room, Upper Level
Exterior
Exterior Feature Rain Gutters
Garage Direct Access, Driveway, Garage Faces Front, Garage
Garage Spaces 3.0
Garage Description 3.0
Fence Block
Pool None
Community Features Biking, Hiking, Park, Street Lights, Sidewalks
Utilities Available Natural Gas Connected, Sewer Connected, Water Connected
Amenities Available Playground, Trail(s)
View Y/N Yes
View Neighborhood
Roof Type Composition
Accessibility Safe Emergency Egress from Home, Parking
Porch Patio
Attached Garage Yes
Total Parking Spaces 6
Private Pool No
Building
Lot Description Back Yard, Corner Lot, Front Yard, Lawn, Landscaped, Sprinklers Timer
Story 2
Entry Level Two
Sewer Public Sewer
Water Public
Level or Stories Two
New Construction No
Construction Status Turnkey
Schools
Elementary Schools Seacliff
Middle Schools Dwyer
High Schools Huntington
School District Huntington Beach Union High
Others
HOA Name Sherwood
Senior Community No
Tax ID 11141116
Security Features Carbon Monoxide Detector(s),Smoke Detector(s)
Acceptable Financing Cash, Cash to New Loan, Conventional
Listing Terms Cash, Cash to New Loan, Conventional
Financing Cash to New Loan
Special Listing Condition Standard
Read Less Info
Want to know what your home might be worth? Contact us for a FREE valuation!

Our team is ready to help you sell your home for the highest possible price ASAP

Bought with Reymond Weddle • Compass






