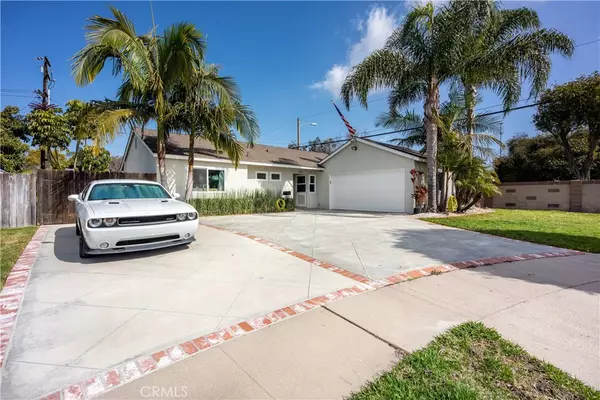$840,000
$799,500
5.1%For more information regarding the value of a property, please contact us for a free consultation.
3 Beds
2 Baths
1,218 SqFt
SOLD DATE : 04/27/2021
Key Details
Sold Price $840,000
Property Type Single Family Home
Sub Type Single Family Residence
Listing Status Sold
Purchase Type For Sale
Square Footage 1,218 sqft
Price per Sqft $689
Subdivision Sunkist Plaza (Sunk)
MLS Listing ID OC21033623
Sold Date 04/27/21
Bedrooms 3
Three Quarter Bath 2
Construction Status Updated/Remodeled
HOA Y/N No
Year Built 1964
Lot Size 6,098 Sqft
Property Description
You've been patiently waiting for the right home; a home that offers upgrades, location, & price. Get ready because the right home is now available. Welcome to 6471 Larchwood, a fully remodeled single-story located on a large cul-de-sac. This Huntington home has so much to offer, starting with location. Larchwood is just a block away from Clegg Elementary & Stacy Middle School, making pick up & drop off a breeze. The neighborhood is also located within a short distance of Clegg-Stacey Park, as well as many shopping & dining options. Once you’re home, you will love the expanded feeling of your corner lot, with an oversized driveway and RV parking pad (approx. 10’Wx27’L). Outside, the home has new exterior paint, well-maintained landscaping, & a concrete patio with astroturf, making for the perfect combo of play area & entertainment space. Inside, this home has a light, breezy calming effect, with its recessed lighting, new paint, & upgraded windows throughout. Travertine floors flow throughout the home, leading you to an upgraded kitchen with high-end appliances & granite countertops. Down the hall, you will find a remodeled ¾ bath, & 2 bedrooms with wood laminate flooring. Off the front of the home is your own personal suite, complete with wood laminate flooring, custom vanity, & large walk-in shower. Other upgrades: newer A/C system & finished garage with built-in cabinets and epoxy floor, currently used as fitness room and workspace. Call for a tour today!
Location
State CA
County Orange
Area 17 - Northwest Huntington Beach
Zoning r1
Rooms
Main Level Bedrooms 3
Interior
Interior Features Granite Counters, Open Floorplan, Pull Down Attic Stairs, All Bedrooms Down, Main Level Master
Heating Central, Forced Air, Natural Gas
Cooling Central Air
Flooring Laminate, Tile, Wood
Fireplaces Type None
Fireplace No
Appliance Built-In Range, Convection Oven, Dishwasher, Disposal, Gas Oven, Microwave, Self Cleaning Oven, Water To Refrigerator, Water Heater
Laundry Electric Dryer Hookup, Gas Dryer Hookup, In Garage
Exterior
Garage Concrete, Door-Multi, Direct Access, Driveway, Garage, Garage Door Opener, RV Access/Parking, Workshop in Garage
Garage Spaces 2.0
Garage Description 2.0
Fence Block, Wood
Pool None
Community Features Curbs, Gutter(s), Sidewalks
Utilities Available Cable Connected, Electricity Connected, Natural Gas Connected, Sewer Connected
View Y/N No
View None
Roof Type Composition
Porch Concrete, Open, Patio
Attached Garage Yes
Total Parking Spaces 2
Private Pool No
Building
Lot Description Cul-De-Sac, Irregular Lot, Landscaped, Sprinkler System
Faces South
Story 1
Entry Level One
Foundation Slab
Sewer Public Sewer
Water Public
Architectural Style Traditional
Level or Stories One
New Construction No
Construction Status Updated/Remodeled
Schools
Elementary Schools Clegg
Middle Schools Stacey
High Schools Marina
School District Huntington Beach Union High
Others
Senior Community No
Tax ID 19504142
Acceptable Financing Cash to New Loan, Conventional
Listing Terms Cash to New Loan, Conventional
Financing Cash to New Loan
Special Listing Condition Standard
Read Less Info
Want to know what your home might be worth? Contact us for a FREE valuation!

Our team is ready to help you sell your home for the highest possible price ASAP

Bought with Jake Schaffer • Shoreline Luxury Estates







