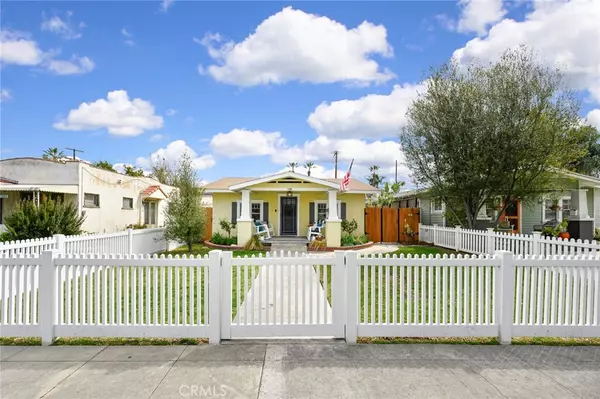$670,000
$629,000
6.5%For more information regarding the value of a property, please contact us for a free consultation.
2 Beds
1 Bath
843 SqFt
SOLD DATE : 04/19/2021
Key Details
Sold Price $670,000
Property Type Single Family Home
Sub Type Single Family Residence
Listing Status Sold
Purchase Type For Sale
Square Footage 843 sqft
Price per Sqft $794
Subdivision Other (Othr)
MLS Listing ID PW21054762
Sold Date 04/19/21
Bedrooms 2
Full Baths 1
Construction Status Turnkey
HOA Y/N No
Year Built 1922
Lot Size 4,791 Sqft
Property Description
Have you longed for a craftsman home, on a tree-lined street, complete with white picket fence, and short walk or bike ride to downtown Fullerton? And, it looks like it came from the digital pages of Pinterest or torn from the pages of a magazine? We have the home for you! This Roaring 1920s home has all of the charm of a vintage craftsman, but with the bells and whistles of modern conveniences-- a remodeled kitchen and bathroom, central heat and air, and dual pane windows. Step onto the welcoming front porch with a view of the tree-lined street. Imagine spending time in your rocking chair and waving to the neighbors. Then, enter the open concept living room, dining room, and kitchen area. Notice the large center island, exposed ceiling beam, quartz countertops, crown molding, and overall sunny, light-filled space. This home was built and updated for comfort and convenience. The spacious front and backyards offer plenty of opportunities to entertain friends and family, plant and garden in the raised beds, and enjoy crafting at the workbench in the garage. The location is ideal, just a short distance to downtown Fullerton and all of the dining, arts, and entertainment to be found there. Live your downtown dreams today on Cornell Avenue.
Location
State CA
County Orange
Area 83 - Fullerton
Zoning R2
Rooms
Main Level Bedrooms 2
Interior
Interior Features Open Floorplan, Recessed Lighting
Heating Central, Forced Air
Cooling Central Air
Flooring Laminate, Tile
Fireplaces Type None
Fireplace No
Appliance Dishwasher, Disposal, Gas Range, Vented Exhaust Fan
Laundry Gas Dryer Hookup, Inside
Exterior
Parking Features Detached Carport, Door-Single, Garage, Garage Faces Rear
Garage Spaces 1.0
Carport Spaces 1
Garage Description 1.0
Fence Block, Vinyl
Pool None
Community Features Street Lights, Sidewalks
Utilities Available Electricity Connected, Natural Gas Connected, Sewer Connected, Water Connected
View Y/N Yes
View Neighborhood
Roof Type Composition
Porch Concrete, Covered
Attached Garage Yes
Total Parking Spaces 2
Private Pool No
Building
Lot Description Back Yard, Front Yard, Sprinklers In Rear, Sprinklers In Front, Lawn, Landscaped
Faces West
Story 1
Entry Level One
Foundation Raised
Sewer Public Sewer
Water Public
Architectural Style Craftsman
Level or Stories One
New Construction No
Construction Status Turnkey
Schools
Elementary Schools Raymond
Middle Schools Ladera Vista
High Schools Fullerton
School District Fullerton Joint Union High
Others
Senior Community No
Tax ID 03317306
Security Features Carbon Monoxide Detector(s),Smoke Detector(s)
Acceptable Financing Cash, Cash to New Loan, Conventional
Listing Terms Cash, Cash to New Loan, Conventional
Financing Conventional
Special Listing Condition Standard
Read Less Info
Want to know what your home might be worth? Contact us for a FREE valuation!

Our team is ready to help you sell your home for the highest possible price ASAP

Bought with Rex Riffel • eXp Realty of California Inc






