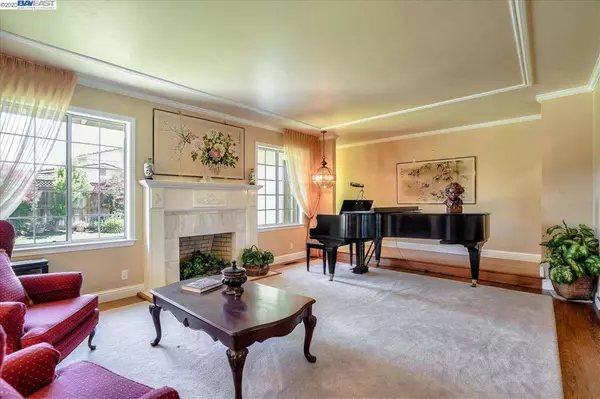$1,675,000
$1,599,000
4.8%For more information regarding the value of a property, please contact us for a free consultation.
5 Beds
4 Baths
3,189 SqFt
SOLD DATE : 08/15/2020
Key Details
Sold Price $1,675,000
Property Type Single Family Home
Sub Type Single Family Residence
Listing Status Sold
Purchase Type For Sale
Square Footage 3,189 sqft
Price per Sqft $525
Subdivision Niles
MLS Listing ID 40912518
Sold Date 08/15/20
Bedrooms 5
Full Baths 3
Half Baths 1
Condo Fees $45
HOA Fees $45/mo
HOA Y/N Yes
Year Built 1965
Lot Size 10,672 Sqft
Property Description
Virtual tour at www.2732park.com. Customized one story, open floor-plan house right next to the park! This immaculate home offers you everything you need right where you work and play. The floor plan is open and inviting; perfect for relaxing with friends and entertaining. Fresh backyard landscaping maximizing play and entertainment, hardwood floors, lots of built-in customized cabinets. two side-by-side car garage, complete with a den and a laundry room. Last remodel done around 1990. Conveniently located a few blocks to Downtown Fremont for dining, shopping, and a short distance to top employers of Silicon Valley, such as Facebook and Tesla. Excellent location. Minutes away from a beautiful lake and great schools. Convenient access to freeways and Dumbarton Bridge. 360 virtual tour at https://mls.ricohtours.com/fcaf0d1c-aacb-4ec6-a14c-d1a1f6a700c5
Location
State CA
County Alameda
Interior
Heating See Remarks
Cooling See Remarks
Flooring Carpet, Wood
Fireplaces Type Living Room
Fireplace Yes
Appliance Dryer, Washer
Exterior
Garage Garage
Garage Spaces 2.0
Garage Description 2.0
Pool Association
Amenities Available Other, Pool
View Y/N Yes
View Park/Greenbelt
Attached Garage Yes
Total Parking Spaces 2
Private Pool No
Building
Lot Description Front Yard, Garden, Street Level
Story One
Entry Level One
Foundation Slab
Architectural Style Ranch
Level or Stories One
Others
HOA Name NOT LISTED
Tax ID 5011534028
Acceptable Financing Cash, Conventional
Listing Terms Cash, Conventional
Read Less Info
Want to know what your home might be worth? Contact us for a FREE valuation!

Our team is ready to help you sell your home for the highest possible price ASAP

Bought with Becca Belliveau • Coldwell Banker Realty







