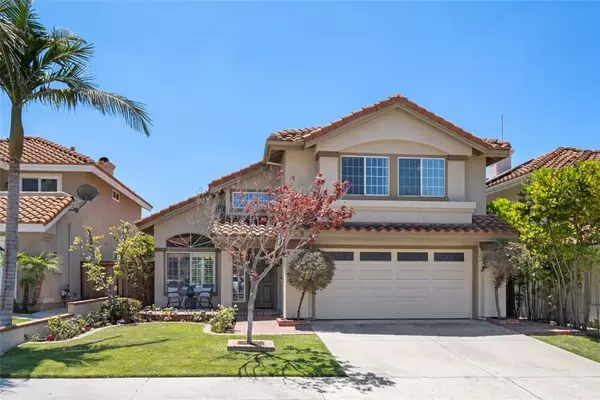$1,140,000
$1,150,000
0.9%For more information regarding the value of a property, please contact us for a free consultation.
4 Beds
3 Baths
1,977 SqFt
SOLD DATE : 09/30/2022
Key Details
Sold Price $1,140,000
Property Type Single Family Home
Sub Type Single Family Residence
Listing Status Sold
Purchase Type For Sale
Square Footage 1,977 sqft
Price per Sqft $576
Subdivision Seranada (Ser)
MLS Listing ID OC22148773
Sold Date 09/30/22
Bedrooms 4
Full Baths 2
Half Baths 1
Condo Fees $74
HOA Fees $74/mo
HOA Y/N Yes
Year Built 1988
Lot Size 5,000 Sqft
Property Description
Amazing Cul-de Sac beauty located in the popular Seranada neighborhood in the heart of Rancho Santa Margarita! This 4 bedroom home is the largest floor plan with 1977 sq ft of living space. You'll love the light and bright living and dining room with soaring ceilings,wood flooring,and fresh paint colors. The recently comletely remodeled kitchen will knock your socks off! The beautiful new custom cabinetry, can lighting, under cabinet lighting with dimmers, high end stainless steel appliances, gorgeous granite counters,and custom built in eating island which has secret charging stations for your electronics, a hidden trash compartment and paper towel storage. Brilliant use of space! The family room has a cozy brick fireplace, in-wall 5 channel surround sound, and French doors that lead out into the serene backyard, where you'll find a covered patio, several fruit trees including apple, lemon, avocado and lime, and plenty of yard for outdoor entertaining and games! Also downstairs is the completely remodeled powder room with fresh paint, a brand new vanity, faucet and hardware, new light fixture and towel bar and also an indoor laundry room with direct access to the 2 car garage! At the top of the staircase you'll find the Master Bedroom and en-suite bathroom with a huge walk-in shower and double sink vanity. Down the hall is a super quiet whole house fan which will cool the home down immediately on those hot days and cool nights. Also there are 3 more bedrooms, an updated bathroom with fresh paint, dual sinks,a tub/shower combo, sparkling new light fixtures and faucets, and a linen cabinet in the hallway with plenty of storage. Additional features worth mentioning: garage is pre-wired with a 1450 EV charging outlet in the garage, block fences in the backyard, can lighting throughout, and dimmer switches on much of the lighting! The low HOA dues offer you full access to the amenities and community events associated with RSM. Community features are the beach club lagoon at RSM lake which has a full snack bar in the summer, beach volleyball, and water toy rentals, 4 Junior Olympic sized pools, 12 parks, a brand new splash pad, pickle ball and sport courts, walking and hiking trails around the corner in O'Neil Park, movies in the park and Friday night live bands at the beach club during the summer months, and numerous shops and restaraunts within short walking distance! You don't want to miss the opportunity to own a home in this beautiful RSM Lake community!
Location
State CA
County Orange
Area R1 - Rancho Santa Margarita North
Interior
Interior Features Breakfast Area, Eat-in Kitchen, Granite Counters, Stone Counters, All Bedrooms Up, Primary Suite
Heating Forced Air, Fireplace(s)
Cooling Central Air
Flooring Tile, Wood
Fireplaces Type Family Room, Gas Starter
Fireplace Yes
Appliance Dishwasher, Gas Range, Microwave
Laundry Inside, Laundry Room
Exterior
Exterior Feature Rain Gutters
Garage Direct Access, Driveway, Garage Faces Front, Garage, On Street
Garage Spaces 2.0
Garage Description 2.0
Fence Block, Wood
Pool Community, Association
Community Features Biking, Curbs, Dog Park, Foothills, Fishing, Hiking, Lake, Park, Street Lights, Suburban, Sidewalks, Pool
Utilities Available Electricity Connected, Natural Gas Connected, Sewer Connected, Water Connected
Amenities Available Sport Court, Dog Park, Outdoor Cooking Area, Barbecue, Picnic Area, Pickleball, Pool, Tennis Court(s)
View Y/N No
View None
Roof Type Spanish Tile
Porch Brick, Covered
Attached Garage Yes
Total Parking Spaces 2
Private Pool No
Building
Lot Description Cul-De-Sac, Front Yard, Garden, Lawn, Landscaped, Level, Sprinklers Timer, Sprinkler System, Yard
Story 2
Entry Level Two
Foundation Slab
Sewer Public Sewer
Water Public
Architectural Style Spanish
Level or Stories Two
New Construction No
Schools
Elementary Schools Trabuco Mesa
Middle Schools Rancho Santa Margarita
High Schools Trabuco Hills
School District Saddleback Valley Unified
Others
HOA Name SAMLARC
Senior Community No
Tax ID 83331442
Security Features Carbon Monoxide Detector(s),Smoke Detector(s)
Acceptable Financing Cash, Cash to New Loan, Conventional, 1031 Exchange, FHA, VA Loan
Listing Terms Cash, Cash to New Loan, Conventional, 1031 Exchange, FHA, VA Loan
Financing Conventional
Special Listing Condition Standard
Read Less Info
Want to know what your home might be worth? Contact us for a FREE valuation!

Our team is ready to help you sell your home for the highest possible price ASAP

Bought with Claudia Beyer • Keller Williams Realty







