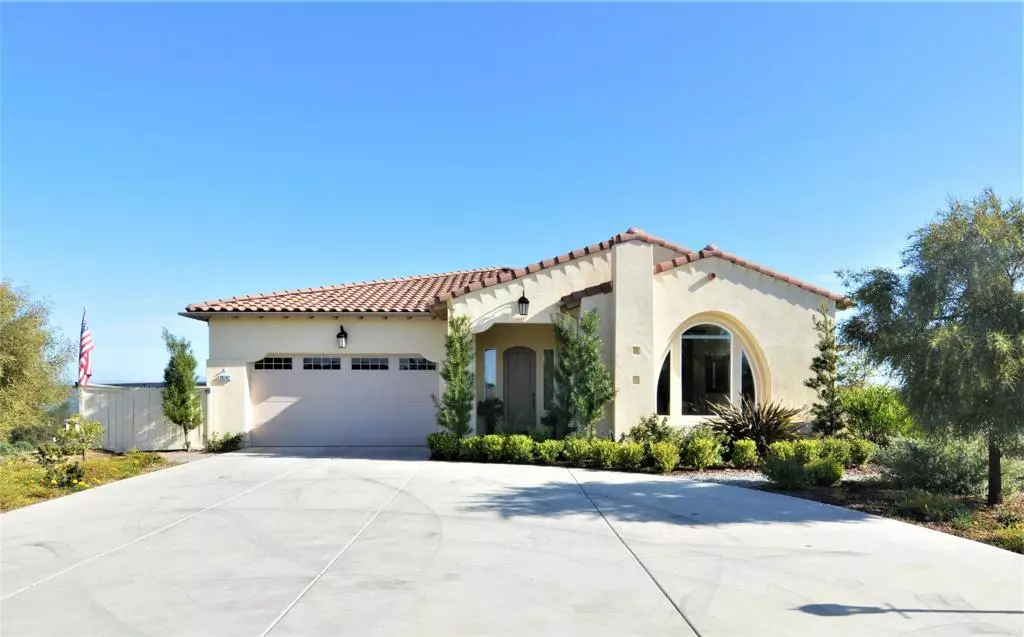$1,370,000
$1,195,900
14.6%For more information regarding the value of a property, please contact us for a free consultation.
4 Beds
4 Baths
3,313 SqFt
SOLD DATE : 04/28/2022
Key Details
Sold Price $1,370,000
Property Type Single Family Home
Sub Type Single Family Residence
Listing Status Sold
Purchase Type For Sale
Square Footage 3,313 sqft
Price per Sqft $413
MLS Listing ID NDP2202436
Sold Date 04/28/22
Bedrooms 4
Full Baths 2
Half Baths 1
Three Quarter Bath 1
Condo Fees $154
HOA Fees $154/mo
HOA Y/N Yes
Year Built 2015
Lot Size 4.640 Acres
Property Description
Breathtaking views from this sprawling ranch home perched high above the rolling hills in the gated community of Valley View Ranch. Come enjoy the peaceful ambience and 360° panoramic views with views all the way to the ocean on a clear day! Beautiful single story home situated on nearly 5 acres and located on a cul-de-sac, which creates a sense of calm and peacefulness as you enter. The property is very private, with a feel as if you’ve escaped into your own idyllic retreat far from the hustle bustle. As you enter thru the front door, the home has a warm, welcoming feel with soaring 10’ ceilings and stylish wood-look tile flooring (durable & scratch free) that flows thru the entire living area. There is beautiful crown molding, plantation shutters and designer ceiling fans throughout. The builder designed this home to optimize the indoor/outdoor living aspect with a courtyard/veranda area. This covered outdoor space is situated between the formal dining & great rooms and currently used as a game room with a pool table that is included. The spacious primary suite has an oversized closet and French doors leading to the covered veranda where you can soak up the serenity, cool breezes and rural views. There are three other bedrooms, one of which could be utilized as a 2nd primary suite with its ensuite bathroom & closet, and is conveniently located at the front of the home. The 3-car tandem garage is large enough for long bed trucks, has plenty of storage cabinets and room for all your cars/toys. There’s also an additional concrete parking pad adjacent to the garage. A 2nd road provides additional access to the lower property acreage. The property has rock outcroppings and many spots which can be utilized for various purposes (barn, shed, garden, workshop, etc). Don’t pass up the opportunity to take advantage of this unique property with endless options and possibilities!
Location
State CA
County San Diego
Area 92082 - Valley Center
Zoning R1
Rooms
Main Level Bedrooms 4
Interior
Interior Features All Bedrooms Down, Bedroom on Main Level, Main Level Primary, Multiple Primary Suites, Primary Suite
Cooling Central Air
Fireplaces Type Gas, Great Room
Fireplace Yes
Appliance Dryer, Washer
Laundry Washer Hookup, Gas Dryer Hookup, Inside, Laundry Room
Exterior
Parking Features Concrete, Door-Multi, Driveway, Garage Faces Front, Garage, Garage Door Opener, Guest, On Site, Oversized, Paved, Private, One Space
Garage Spaces 3.0
Garage Description 3.0
Pool None
Community Features Hiking, Mountainous, Preserve/Public Land, Rural, Ravine
Amenities Available Controlled Access
View Y/N Yes
View Canyon, Hills, Mountain(s), Neighborhood, Ocean, Panoramic, Rocks, Valley
Porch Concrete, Covered
Attached Garage Yes
Total Parking Spaces 3
Private Pool No
Building
Lot Description Sloped Down, Gentle Sloping, Irregular Lot, Lot Over 40000 Sqft, Landscaped, Rolling Slope, Ranch, Rocks, Secluded, Sloped Up, Yard
Story 1
Entry Level One
Sewer Septic Tank
Water Public
Level or Stories One
Schools
School District Valley Center - Pauma
Others
HOA Name Valley View Ranch Association
Senior Community No
Tax ID 1862621600
Acceptable Financing Cash, Conventional, FHA, VA Loan
Listing Terms Cash, Conventional, FHA, VA Loan
Financing Conventional
Special Listing Condition Standard
Read Less Info
Want to know what your home might be worth? Contact us for a FREE valuation!

Our team is ready to help you sell your home for the highest possible price ASAP

Bought with Eliot Geeting • Windermere Homes & Estates







