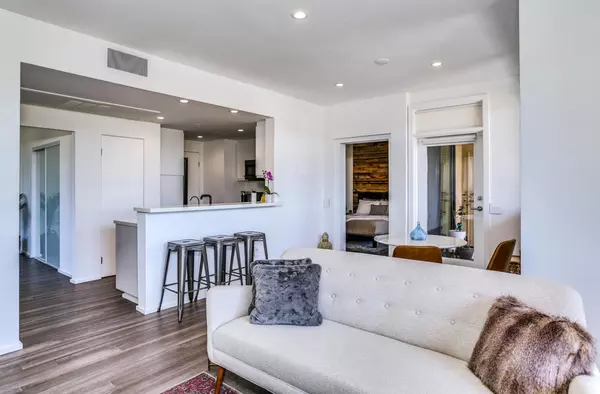$419,000
$419,000
For more information regarding the value of a property, please contact us for a free consultation.
2 Beds
2 Baths
1,116 SqFt
SOLD DATE : 08/31/2020
Key Details
Sold Price $419,000
Property Type Condo
Sub Type Condominium
Listing Status Sold
Purchase Type For Sale
Square Footage 1,116 sqft
Price per Sqft $375
Subdivision Biltmore Colony
MLS Listing ID 219044619PS
Sold Date 08/31/20
Bedrooms 2
Full Baths 2
Condo Fees $357
HOA Fees $357/mo
HOA Y/N Yes
Year Built 2006
Lot Size 1,080 Sqft
Property Description
The BEST of the BEST in Biltmore Colony. This unit was GUTTED in 2016 and completely re-done. You will not find a more stunning unit in BC. PRIME END LOCATION near the back of the complex with HUGE Patio/Deck and attached garage. Here are just some of the high-end features you will find inside: Custom high-gloss white cabinets and built-in storage units, quartz countertops, black stainless appliances including washer/dryer, recessed lighting, bamboo flooring, Adorne light switches/outlets, cement shower walls, reclaimed wood headboard feature in MBR. The staircase is done in cement-look tile and is open to the living room by way of a glass half-wall. There is an attached garage and new HVAC! The property is offered designer furnished.
Location
State CA
County Riverside
Area 334 - South End Palm Springs
Interior
Heating Central, Natural Gas
Cooling Central Air
Flooring Tile
Fireplace No
Exterior
Garage Garage, Garage Door Opener, Side By Side
Garage Spaces 1.0
Garage Description 1.0
Pool Community, In Ground
Community Features Gated, Pool
Amenities Available Clubhouse, Fitness Center, Meeting Room, Barbecue
View Y/N Yes
View Mountain(s)
Attached Garage Yes
Total Parking Spaces 1
Private Pool Yes
Building
Lot Description Sprinkler System
Story 2
Entry Level Two
Level or Stories Two
New Construction No
Others
Senior Community No
Tax ID 508372044
Security Features Security Gate,Gated Community
Acceptable Financing Cash to New Loan
Listing Terms Cash to New Loan
Financing Cash to New Loan
Special Listing Condition Standard
Read Less Info
Want to know what your home might be worth? Contact us for a FREE valuation!

Our team is ready to help you sell your home for the highest possible price ASAP

Bought with Michael Paul Paduano • Bennion Deville Homes







