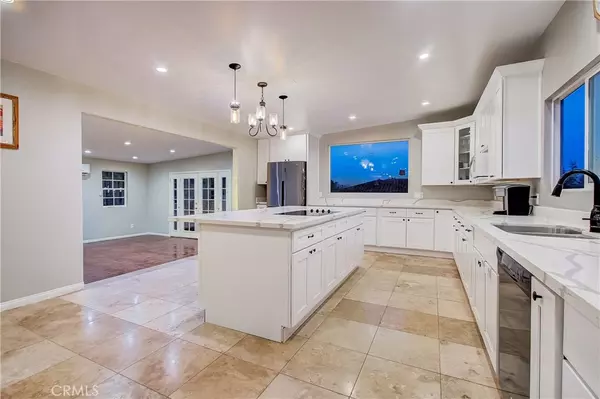$1,600,000
$1,700,000
5.9%For more information regarding the value of a property, please contact us for a free consultation.
5 Beds
5 Baths
3,395 SqFt
SOLD DATE : 12/14/2021
Key Details
Sold Price $1,600,000
Property Type Single Family Home
Sub Type Single Family Residence
Listing Status Sold
Purchase Type For Sale
Square Footage 3,395 sqft
Price per Sqft $471
Subdivision Other (Othr)
MLS Listing ID PW21217695
Sold Date 12/14/21
Bedrooms 5
Full Baths 4
Half Baths 1
HOA Y/N No
Year Built 2017
Lot Size 0.310 Acres
Property Description
Modern-style family home with exceptionally breathtaking city lights views. Homeowner has remodeled the property and has added 1,545 sqft. of living space to the home. The original square footage of the home was 1,850. Now the home has a total of 3,395 sqft. The home is located at the end of a private driveway. As you enter this modern home you will notice the open floor plan that is completely remodeled with a stunning eat in kitchen, beautiful white countertops with large island and cooktop range. The kitchen opens up to a beautiful Living room with a cozy brick fireplace. The Main level of the home features a primary suite with its own private Bath. A home gym with Sauna and an attached bath with a walk in shower, and a third bedroom which can also be used as a home office. The home also has a bonus/family room which is currently being used as a game room but can also be used as a home theatre. The second level features two large bedrooms each with its own private bathroom and balcony with city light views. And for additional entertainment space, there is a large patio deck on the second floor. The deck is great for spending quiet evenings enjoying breathtaking views. Features included with the home; large dual pane picture windows, split A/C wall units, Sauna, large backyard, newly upgraded kitchen and baths, 3 patio decks, 3 car garage, long driveway, and separate laundry room. Nearby freeways, shops, restaurants, Cal State Fullerton, Fullerton College and minutes from downtown Fullerton.
Location
State CA
County Orange
Area 83 - Fullerton
Zoning R-1
Rooms
Main Level Bedrooms 3
Interior
Interior Features Balcony, Granite Counters, In-Law Floorplan, Open Floorplan, Recessed Lighting, All Bedrooms Up, All Bedrooms Down, Bedroom on Main Level, Main Level Master, Multiple Master Suites, Walk-In Closet(s)
Heating See Remarks
Cooling See Remarks
Flooring Carpet, Tile
Fireplaces Type Decorative, Living Room
Fireplace Yes
Appliance Electric Cooktop, Electric Oven
Laundry Inside, Laundry Room
Exterior
Parking Features Door-Multi, Driveway, Garage
Garage Spaces 3.0
Garage Description 3.0
Pool None
Community Features Biking, Golf, Gutter(s), Hiking, Park, Storm Drain(s), Street Lights, Sidewalks
View Y/N Yes
View Catalina, City Lights, Neighborhood
Roof Type Flat
Porch Concrete, Deck, Front Porch, Open, Patio
Attached Garage Yes
Total Parking Spaces 3
Private Pool No
Building
Lot Description 0-1 Unit/Acre
Story 2
Entry Level Two
Sewer Public Sewer
Water Public
Architectural Style Modern
Level or Stories Two
New Construction No
Schools
School District Fullerton Joint Union High
Others
Senior Community No
Tax ID 33719111
Security Features Carbon Monoxide Detector(s),Smoke Detector(s)
Acceptable Financing Cash, Cash to New Loan, Conventional
Listing Terms Cash, Cash to New Loan, Conventional
Financing Conventional
Special Listing Condition Standard
Read Less Info
Want to know what your home might be worth? Contact us for a FREE valuation!

Our team is ready to help you sell your home for the highest possible price ASAP

Bought with Jung Kim • Team Spirit Realty, Inc.






