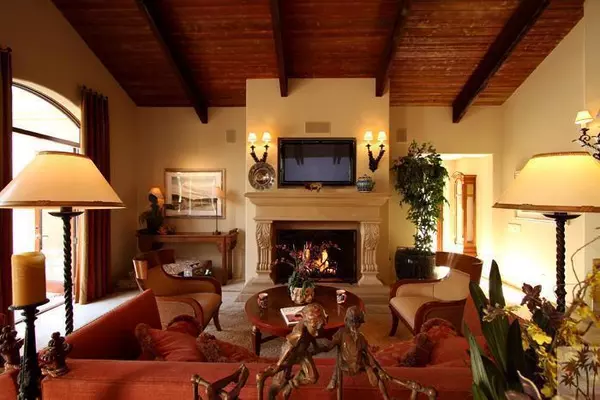$1,345,000
$1,477,000
8.9%For more information regarding the value of a property, please contact us for a free consultation.
4 Beds
5 Baths
4,379 SqFt
SOLD DATE : 06/20/2013
Key Details
Sold Price $1,345,000
Property Type Single Family Home
Sub Type Single Family Residence
Listing Status Sold
Purchase Type For Sale
Square Footage 4,379 sqft
Price per Sqft $307
Subdivision Clancy Lane South
MLS Listing ID 21477016DA
Sold Date 06/20/13
Bedrooms 4
Full Baths 4
Half Baths 1
Condo Fees $275
HOA Fees $275
HOA Y/N Yes
Year Built 1979
Lot Size 0.990 Acres
Property Description
Major remodel of this south facing custom estate home on one acre in prestigious Clancy Lane! 4 BR, 4.5 BA + bonus room in garage. Approx. 4,379 sq. ft. Features private courtyard entry with grand foyer. Formal living room with fireplace, cozy family room with fireplace off gourmet kitchen with center island / bar and elegant dining room. Large game room w/bonus area for media or gym. Gorgeous master suite w/fireplace and inviting bath. Wood beamed ceilings, marble flooring & custom finishes throughout! Custom pool with raised spa, fire pit, and built-in BBQ center with bar & table. Beautiful grounds with mature landscaping including fruit trees. Great on the Barranca location with mountain views!
Location
State CA
County Riverside
Area 321 - Rancho Mirage
Interior
Interior Features Beamed Ceilings, Cathedral Ceiling(s), Separate/Formal Dining Room, Primary Suite
Heating Forced Air
Cooling Central Air
Fireplaces Type Family Room, Living Room, Primary Bedroom
Fireplace Yes
Appliance Dishwasher, Disposal
Laundry Laundry Room
Exterior
Exterior Feature Barbecue
Pool In Ground
Amenities Available Horse Trails
View Y/N Yes
View Mountain(s)
Roof Type Tile
Porch Covered
Attached Garage No
Private Pool Yes
Building
Story One
Entry Level One
Level or Stories One
New Construction No
Schools
School District Oak Grove
Others
Senior Community No
Tax ID 682140013
Security Features Key Card Entry
Acceptable Financing Cash, Cash to New Loan
Listing Terms Cash, Cash to New Loan
Financing Cash
Read Less Info
Want to know what your home might be worth? Contact us for a FREE valuation!

Our team is ready to help you sell your home for the highest possible price ASAP

Bought with Doug Balog • Keller Williams Luxury Homes







