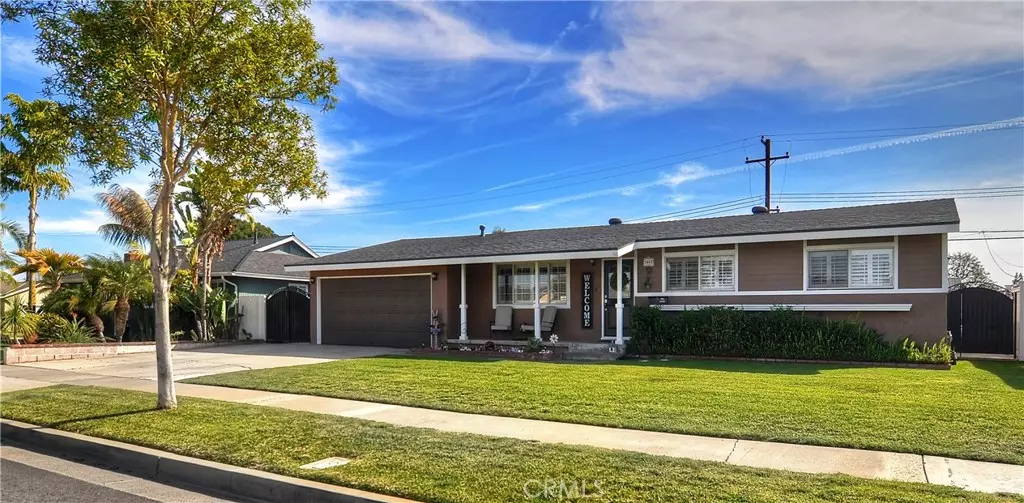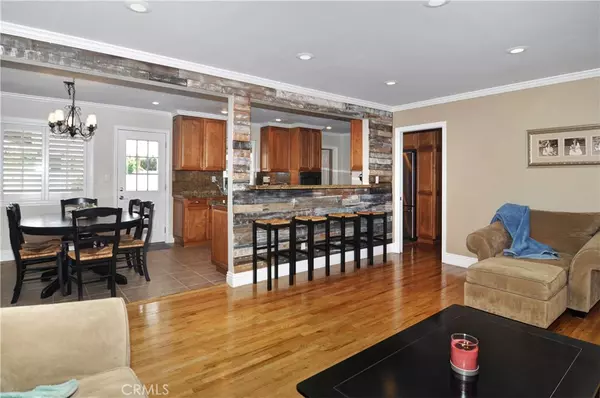$752,500
$759,900
1.0%For more information regarding the value of a property, please contact us for a free consultation.
4 Beds
2 Baths
1,912 SqFt
SOLD DATE : 07/22/2019
Key Details
Sold Price $752,500
Property Type Single Family Home
Sub Type Single Family Residence
Listing Status Sold
Purchase Type For Sale
Square Footage 1,912 sqft
Price per Sqft $393
Subdivision ,Othr
MLS Listing ID OC19074120
Sold Date 07/22/19
Bedrooms 4
Full Baths 2
Construction Status Updated/Remodeled,Turnkey
HOA Y/N No
Year Built 1958
Lot Size 7,200 Sqft
Property Description
Charming single story home located in a desirable Fullerton community. Very well maintained single story 4 bedroom, 2-bath home with over 1900 square feet of living area has undergone additions making it among the largest in the neighborhood. As you walk into the home you’ll immediately notice the attention to detail around every corner with upgrades such as, plantation shutters, recessed lighting, upgraded fixtures, crown molding and freshly painted throughout. The kitchen is upgraded with granite counters, stainless steel premium appliances, and breakfast bar that opens to the living room and large dining area. Enormous family room with cozy fireplace, ideal for family gatherings of all kinds. Enjoy a true Master bedroom retreat with dual walk in closets, ensuite master bath with dual sinks and French doors opening to a secluded patio and large well manicured backyard. Other notable features include recently replaced roof, upgraded electrical panel, copper piping, and upgraded AC. This is truly a must see home and an amazing opportunity.
Location
State CA
County Orange
Area 83 - Fullerton
Rooms
Main Level Bedrooms 4
Interior
Interior Features Breakfast Bar, Ceiling Fan(s), Crown Molding, Cathedral Ceiling(s), Granite Counters, Pantry, Bedroom on Main Level, Main Level Primary, Primary Suite, Walk-In Closet(s)
Heating Central
Cooling Central Air
Fireplaces Type Family Room
Fireplace Yes
Appliance 6 Burner Stove, Dishwasher, Gas Cooktop, Refrigerator
Laundry In Garage
Exterior
Parking Features Concrete, Door-Multi, Garage Faces Front, Garage, Garage Door Opener, Paved
Garage Spaces 2.0
Garage Description 2.0
Fence Privacy, Wood, Wrought Iron
Pool None
Community Features Storm Drain(s), Sidewalks, Park
Utilities Available Cable Connected, Electricity Connected, Natural Gas Connected, Sewer Connected, Water Connected
View Y/N No
View None
Porch Front Porch, Open, Patio
Attached Garage Yes
Total Parking Spaces 2
Private Pool No
Building
Lot Description 0-1 Unit/Acre, Front Yard, Garden, Sprinklers In Rear, Sprinklers In Front, Lawn, Landscaped, Level, Near Park, Sprinklers Timer, Street Level
Story One
Entry Level One
Sewer Public Sewer
Water Public
Level or Stories One
New Construction No
Construction Status Updated/Remodeled,Turnkey
Schools
Elementary Schools Rolling Hills
Middle Schools Ladera Vista
High Schools Fullerton Union
School District Fullerton Joint Union High
Others
Senior Community No
Tax ID 28441211
Acceptable Financing Cash, Cash to New Loan, Conventional
Listing Terms Cash, Cash to New Loan, Conventional
Financing Conventional
Special Listing Condition Standard
Read Less Info
Want to know what your home might be worth? Contact us for a FREE valuation!

Our team is ready to help you sell your home for the highest possible price ASAP

Bought with Regina Ferron • Keller Williams Rlty Whittier







