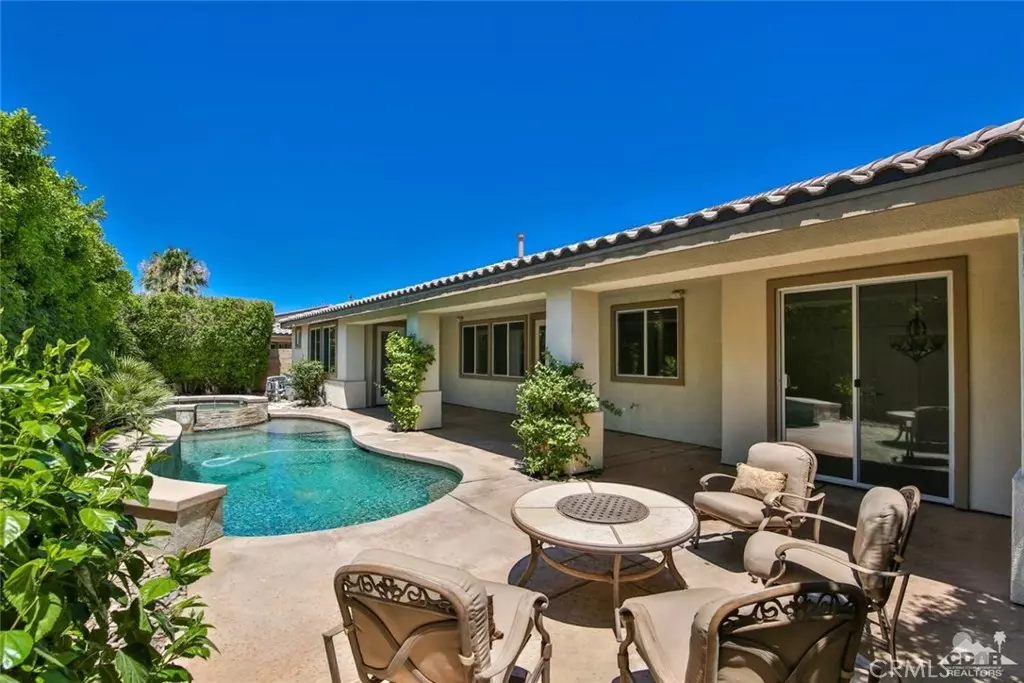$420,000
$425,000
1.2%For more information regarding the value of a property, please contact us for a free consultation.
5 Beds
5 Baths
2,913 SqFt
SOLD DATE : 08/03/2018
Key Details
Sold Price $420,000
Property Type Single Family Home
Sub Type Single Family Residence
Listing Status Sold
Purchase Type For Sale
Square Footage 2,913 sqft
Price per Sqft $144
Subdivision Shadow Ranch
MLS Listing ID 218016080DA
Sold Date 08/03/18
Bedrooms 5
Full Baths 4
Half Baths 1
Condo Fees $125
HOA Fees $125/mo
HOA Y/N Yes
Year Built 2005
Lot Size 7,840 Sqft
Property Description
This is a 5 BEDROOM, pool home in the gated community of Shadow Ranch in North Indio. Features include a Detached Casita, pebble tech pool and spa, covered patio, tile flooring throughout, built in speakers, and almost 3,000 square feet of indoor living space. This home is single level (no stairs), with the ideal orientation for the desert living - front yard facing North and backyard facing South. Located just a few minutes from many stores and restaurants, with easy access to the I-10 freeway. Low HOA dues ~ this home has it all!
Location
State CA
County Riverside
Area 309 - Indio North Of East Valley
Rooms
Other Rooms Guest House
Interior
Flooring Tile
Fireplaces Type Gas, Living Room
Fireplace Yes
Appliance Gas Cooktop, Range Hood
Exterior
Garage Spaces 2.0
Garage Description 2.0
Pool Electric Heat, In Ground, Pebble
Community Features Gated
Amenities Available Controlled Access
View Y/N No
Attached Garage Yes
Total Parking Spaces 2
Private Pool Yes
Building
Story One
Entry Level One
Level or Stories One
Additional Building Guest House
New Construction No
Others
Senior Community No
Tax ID 692410010
Security Features Gated Community
Acceptable Financing Cash, Cash to New Loan
Listing Terms Cash, Cash to New Loan
Financing Conventional
Special Listing Condition Standard
Read Less Info
Want to know what your home might be worth? Contact us for a FREE valuation!

Our team is ready to help you sell your home for the highest possible price ASAP

Bought with Esther Pelech • Coldwell Banker Realty







