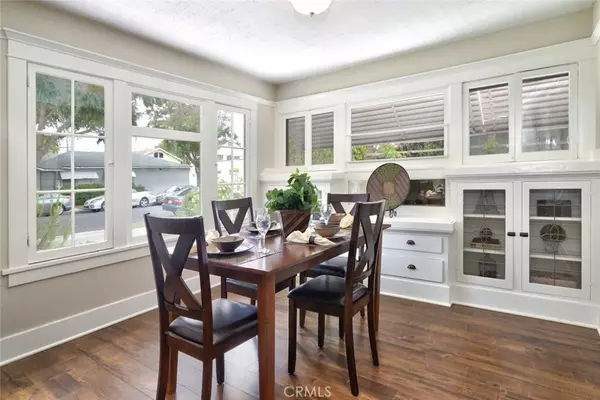$877,525
$929,000
5.5%For more information regarding the value of a property, please contact us for a free consultation.
6,969 Sqft Lot
SOLD DATE : 10/04/2019
Key Details
Sold Price $877,525
Property Type Multi-Family
Listing Status Sold
Purchase Type For Sale
Subdivision Other (Othr)
MLS Listing ID PW19098437
Sold Date 10/04/19
Construction Status Updated/Remodeled
HOA Y/N No
Year Built 1921
Lot Size 6,969 Sqft
Property Description
Two on a lot! This beautiful Craftsman is located within the historic downtown Fullerton close to Universities, freeways, Downtown restaurants and train depot. The front house offers 1458 Sq. Ft and features wood floors, classic craftsman built-in cabinetry in the living room and dining room. The dining room leads to the updated kitchen with direct access to the backyard. Master suite includes a large retreat, walk-in closet and master bath with an extra-large shower. French doors from the Master Suite provides direct access to the spacious backyard. A large yard separates the two units offering lots of room for outdoor living. The rear unit offers 1018 Sq. Ft 2 bedrooms and 2 baths and is located upstairs above 2 car garage. New Central A/C in front house and both units have separate meters. There is plenty of space for parking with room with the 1 car garage, 2 car garage, carport and long driveway. Enough space to park 6 cars. Don’t miss this great opportunity!
Location
State CA
County Orange
Area 83 - Fullerton
Rooms
Other Rooms Guest House, Shed(s), Two On A Lot
Interior
Interior Features Built-in Features, Bedroom on Main Level, Main Level Master, Walk-In Closet(s)
Heating Central
Cooling Central Air
Flooring Carpet, Wood
Fireplaces Type Living Room
Fireplace Yes
Appliance Convection Oven, Dishwasher, Gas Range
Laundry Washer Hookup, Electric Dryer Hookup, Inside, Laundry Room
Exterior
Parking Features Covered, Carport, Door-Multi, Door-Single, Garage, Oversized
Garage Spaces 3.0
Carport Spaces 1
Garage Description 3.0
Pool None
Community Features Curbs, Street Lights, Sidewalks
Total Parking Spaces 7
Private Pool No
Building
Lot Description 2-5 Units/Acre
Story 2
Entry Level Two
Sewer Public Sewer
Water Public
Architectural Style Craftsman
Level or Stories Two
Additional Building Guest House, Shed(s), Two On A Lot
New Construction No
Construction Status Updated/Remodeled
Others
Senior Community No
Tax ID 03308310
Energy Description 1.0
Acceptable Financing Cash, Cash to New Loan, Conventional
Listing Terms Cash, Cash to New Loan, Conventional
Financing Conventional
Special Listing Condition Standard
Read Less Info
Want to know what your home might be worth? Contact us for a FREE valuation!

Our team is ready to help you sell your home for the highest possible price ASAP

Bought with Shannon Pollinger • Ryen Real Estate







