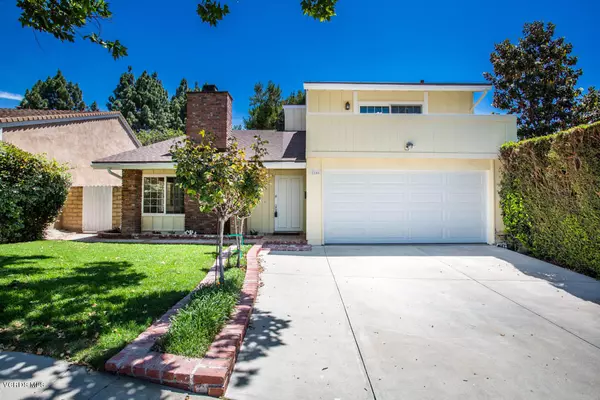$710,000
$719,000
1.3%For more information regarding the value of a property, please contact us for a free consultation.
4 Beds
3 Baths
2,103 SqFt
SOLD DATE : 10/24/2019
Key Details
Sold Price $710,000
Property Type Single Family Home
Sub Type Single Family Residence
Listing Status Sold
Purchase Type For Sale
Square Footage 2,103 sqft
Price per Sqft $337
Subdivision Oakbrook Patio-520 - 1005322
MLS Listing ID 219007368
Sold Date 10/24/19
Bedrooms 4
Full Baths 3
Condo Fees $85
Construction Status Updated/Remodeled
HOA Fees $28/qua
HOA Y/N Yes
Year Built 1970
Lot Size 5,619 Sqft
Property Description
So fresh and so clean! A hop, skip and a jump away from Oakbrook Neighborhood Park, this well maintained property is sure to please! Updates include a brand new roof, brand new garage door, brand new carpet along with fresh paint inside and out. Home has dual pane windows, vaulted ceilings and a large downstairs bedroom/bonus room that can double as a family room with slider for backyard access. Covered patio on the side of the house is perfect for the warm or rainy weather while still enjoying the outdoors. Walking distance to Oakbrook Plaza; Gelsons, various restaurants and Blue Ribbon Schools.
Location
State CA
County Ventura
Area Toe - Thousand Oaks East
Zoning RPD3.0
Interior
Interior Features Balcony, Cathedral Ceiling(s), Separate/Formal Dining Room, Pantry, Recessed Lighting
Heating Central, Fireplace(s), Natural Gas
Cooling Central Air
Flooring Carpet, Wood
Fireplaces Type Gas, Living Room
Fireplace Yes
Appliance Dishwasher, Disposal, Microwave, Range
Laundry Inside
Exterior
Parking Features Direct Access, Door-Single, Driveway, Garage, Private
Garage Spaces 2.0
Garage Description 2.0
Fence Block, Brick, Wrought Iron
Community Features Curbs, Park
Utilities Available Cable Available
Amenities Available Call for Rules, Other
View Y/N No
Porch Open, Patio, Screened
Attached Garage Yes
Total Parking Spaces 2
Private Pool No
Building
Lot Description Back Yard, Lawn, Landscaped, Near Park, Paved
Story 2
Entry Level Two
Sewer Public Sewer
Water Public
Level or Stories Two
Construction Status Updated/Remodeled
Others
HOA Name Oak Brook
Senior Community No
Tax ID 5700013065
Security Features Carbon Monoxide Detector(s),Smoke Detector(s)
Acceptable Financing Cash, Conventional, FHA, VA Loan
Listing Terms Cash, Conventional, FHA, VA Loan
Financing Conventional
Special Listing Condition Standard
Read Less Info
Want to know what your home might be worth? Contact us for a FREE valuation!

Our team is ready to help you sell your home for the highest possible price ASAP

Bought with John Palla • Pinnacle Estate Properties, Inc.






