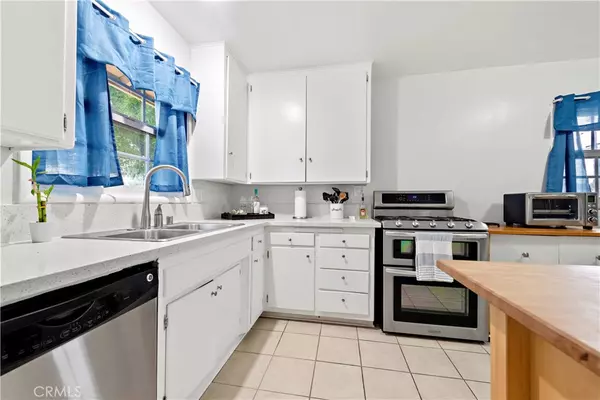$585,000
$595,000
1.7%For more information regarding the value of a property, please contact us for a free consultation.
3 Beds
2 Baths
1,550 SqFt
SOLD DATE : 11/07/2019
Key Details
Sold Price $585,000
Property Type Single Family Home
Sub Type Single Family Residence
Listing Status Sold
Purchase Type For Sale
Square Footage 1,550 sqft
Price per Sqft $377
Subdivision Other (Othr)
MLS Listing ID OC19093517
Sold Date 11/07/19
Bedrooms 3
Full Baths 1
Half Baths 1
HOA Y/N No
Year Built 1954
Lot Size 6,969 Sqft
Property Description
Seller is motivated - and have we got a huge surprise for the buyer of this beauty!!! Please attend this weekend's Open House for details!! This beautifully inviting single-story home shows light and bright with newer windows highlighting the beautiful hardwood floors throughout. The spacious floor plan features a classic 3 bedroom design with an option for a 4th bedroom where the existing addition is located. The open floor plan has a beautiful remodeled bathroom, family room, and dining area. The permitted addition is currently being used as an office/gaming room and has a bath and interior laundry along with a cozy,custom stacked stone fireplace. The pool sized backyard is great for entertaining with a large grassy area and new fencing. Light, bright kitchen has brand new custom quartz countertops, stainless appliances, large double stainless sink and tons of cabinet space with windows throughout. 2 Car garage with an abundance of overhead storage. Keyless Entry System, Ring Doorbell, and Nest all included! Large corner lot on a beautiful, family-friendly, tree lined street.
Location
State CA
County Orange
Area 83 - Fullerton
Rooms
Main Level Bedrooms 4
Interior
Interior Features Ceiling Fan(s), All Bedrooms Down, Bedroom on Main Level, Main Level Master
Heating Central
Cooling Central Air
Flooring Carpet, Tile, Wood
Fireplaces Type Family Room
Fireplace Yes
Appliance Gas Cooktop, Gas Oven, Gas Water Heater, Refrigerator, Dryer, Washer
Laundry Inside
Exterior
Parking Features Driveway, Garage
Garage Spaces 2.0
Garage Description 2.0
Fence New Condition
Pool None
Community Features Gutter(s), Sidewalks
View Y/N No
View None
Porch Deck
Attached Garage No
Total Parking Spaces 2
Private Pool No
Building
Lot Description Corner Lot, Front Yard, Lawn, Street Level, Yard
Story One
Entry Level One
Sewer Public Sewer
Water Public
Level or Stories One
New Construction No
Schools
Elementary Schools Orangethorpe
Middle Schools Nicolas
High Schools Fullerton
School District Fullerton Joint Union High
Others
Senior Community No
Tax ID 07225214
Acceptable Financing Cash, Cash to New Loan, 1031 Exchange, FHA, Submit
Listing Terms Cash, Cash to New Loan, 1031 Exchange, FHA, Submit
Financing Conventional
Special Listing Condition Standard
Read Less Info
Want to know what your home might be worth? Contact us for a FREE valuation!

Our team is ready to help you sell your home for the highest possible price ASAP

Bought with Kyle Wohlgemuth • First Team Real Estate







