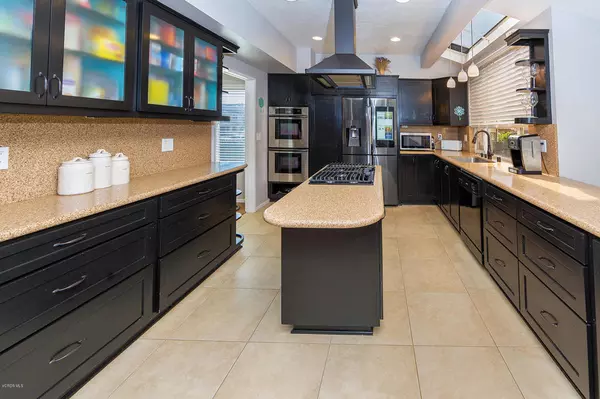$765,000
$769,000
0.5%For more information regarding the value of a property, please contact us for a free consultation.
4 Beds
3 Baths
2,462 SqFt
SOLD DATE : 10/30/2018
Key Details
Sold Price $765,000
Property Type Single Family Home
Sub Type Single Family Residence
Listing Status Sold
Purchase Type For Sale
Square Footage 2,462 sqft
Price per Sqft $310
Subdivision Woodside Green 1 - 2887
MLS Listing ID V0-218011562
Sold Date 10/30/18
Bedrooms 4
Full Baths 3
HOA Y/N No
Year Built 1980
Lot Size 7,927 Sqft
Property Description
Highly desirable Woodside Green 4 Bed / 3 bath home with 2,462 sq ft of living space on a 7,927 sq ft lot. Step into today's world with incredible updates at the touch of your smartphone via new dual zone HVAC unit with nest thermostats to control zones upstairs & down and WiFi enabled sprinklers & drip system. A new water purification system allows you to drink from any faucet. Entertainer's yard with all new landscape including new irrigation system an attached pergola stretching 28 feet long. Extend your outdoor living under the covered freestanding pergola with ship-lapped accents, ceiling fan and attached TV. Additional patio area with installed gas line would ready be for a BBQ or fire-pit area. A 10x12 concrete slab would be perfect for a garden shed or playhouse. Freshly painted with scraped ceilings, updated kitchen, recessed lighting, surround sound wiring, solar panels & charming upgraded farmhouse style guest bathroom are just some of the highlights. RV access on one side & enough room on the other side for a pool (currently has a batting cage), this home has it all! Enjoy the Fourth of July block party or watch the fireworks from the high school from your front and rear yard.
Location
State CA
County Ventura
Area Vc45 - Mission Oaks
Zoning RPD
Interior
Interior Features Ceiling Fan(s)
Flooring Carpet, Wood
Fireplaces Type Bonus Room, Family Room, Primary Bedroom
Fireplace Yes
Exterior
Garage Spaces 3.0
Garage Description 3.0
View Y/N No
Total Parking Spaces 3
Private Pool No
Building
Story 2
Entry Level Two
Level or Stories Two
New Construction No
Others
Senior Community No
Tax ID 2290114105
Acceptable Financing Cash, Conventional, FHA, VA Loan
Listing Terms Cash, Conventional, FHA, VA Loan
Special Listing Condition Standard
Read Less Info
Want to know what your home might be worth? Contact us for a FREE valuation!

Our team is ready to help you sell your home for the highest possible price ASAP

Bought with Lavell Thompson • RE/MAX Gold Coast REALTORS






