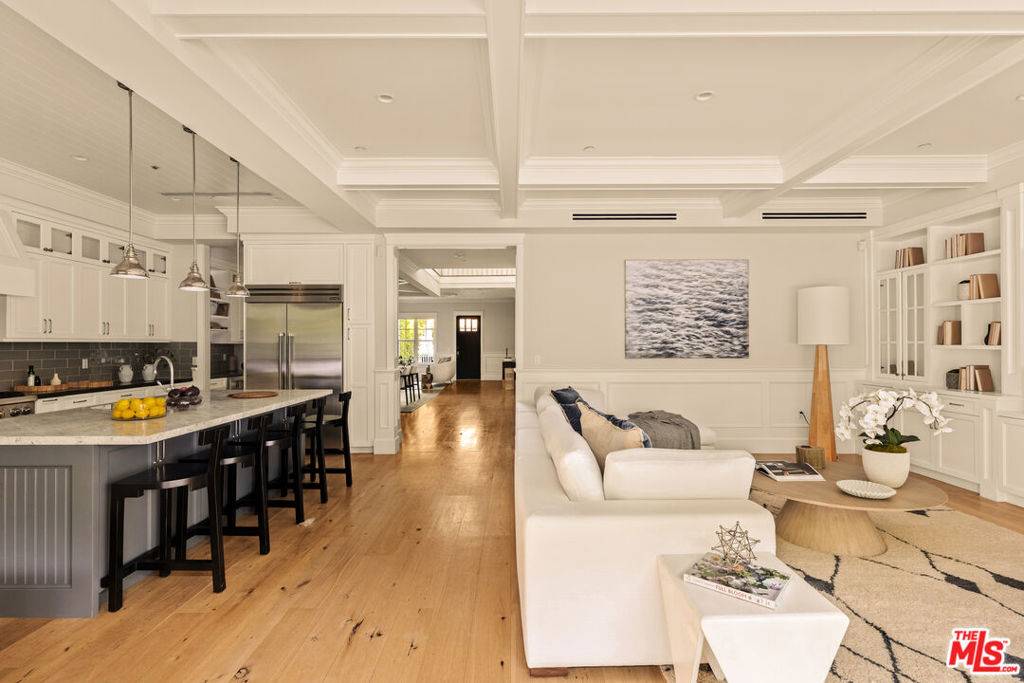4 Beds
5 Baths
3,815 SqFt
4 Beds
5 Baths
3,815 SqFt
OPEN HOUSE
Tue Jul 22, 11:00am - 2:00pm
Key Details
Property Type Single Family Home
Sub Type Single Family Residence
Listing Status Active
Purchase Type For Sale
Square Footage 3,815 sqft
Price per Sqft $758
MLS Listing ID 25567893
Bedrooms 4
Full Baths 5
HOA Y/N No
Year Built 2016
Lot Size 6,080 Sqft
Property Sub-Type Single Family Residence
Property Description
Location
State CA
County Los Angeles
Area So - Sherman Oaks
Zoning LAR1
Interior
Interior Features Walk-In Closet(s)
Heating Central
Cooling Central Air
Fireplaces Type Living Room
Furnishings Unfurnished
Fireplace Yes
Appliance Barbecue, Dishwasher, Disposal, Microwave, Refrigerator, Dryer, Washer
Exterior
Parking Features Door-Multi, Garage
Pool In Ground
View Y/N Yes
Total Parking Spaces 2
Building
Story 2
Entry Level Two
Architectural Style Cape Cod
Level or Stories Two
New Construction No
Others
Senior Community No
Tax ID 2264010031
Special Listing Condition Standard







