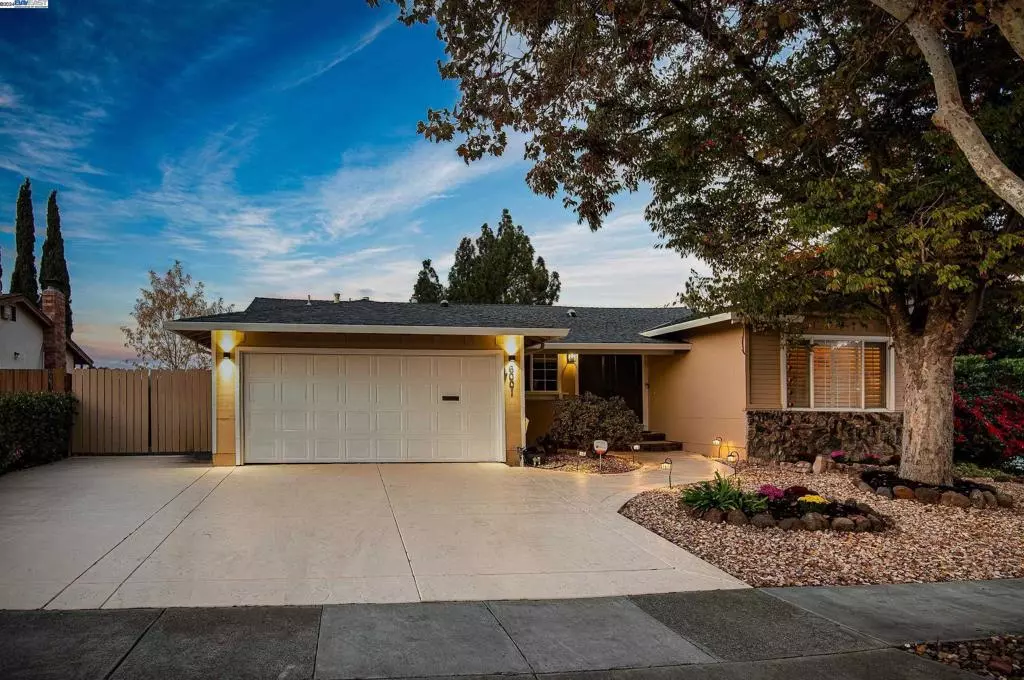
4 Beds
2 Baths
1,934 SqFt
4 Beds
2 Baths
1,934 SqFt
OPEN HOUSE
Fri Nov 22, 11:30am - 1:30pm
Sun Nov 24, 2:00pm - 4:00pm
Key Details
Property Type Single Family Home
Sub Type Single Family Residence
Listing Status Active
Purchase Type For Sale
Square Footage 1,934 sqft
Price per Sqft $795
Subdivision Val Vista
MLS Listing ID 41079452
Bedrooms 4
Full Baths 2
HOA Y/N No
Year Built 1975
Lot Size 7,758 Sqft
Property Description
Location
State CA
County Alameda
Interior
Interior Features Breakfast Bar
Heating Forced Air
Cooling Central Air
Flooring Carpet, Laminate
Fireplaces Type Living Room
Fireplace Yes
Appliance Gas Water Heater
Exterior
Garage Garage, Garage Door Opener
Garage Spaces 2.0
Garage Description 2.0
Pool None
Roof Type Shingle
Attached Garage Yes
Total Parking Spaces 2
Private Pool No
Building
Lot Description Back Yard, Corner Lot, Front Yard, Yard
Story One
Entry Level One
Foundation Raised
Sewer Public Sewer
Architectural Style Ranch
Level or Stories One
New Construction No
Others
Tax ID 941130359
Acceptable Financing Conventional
Listing Terms Conventional








