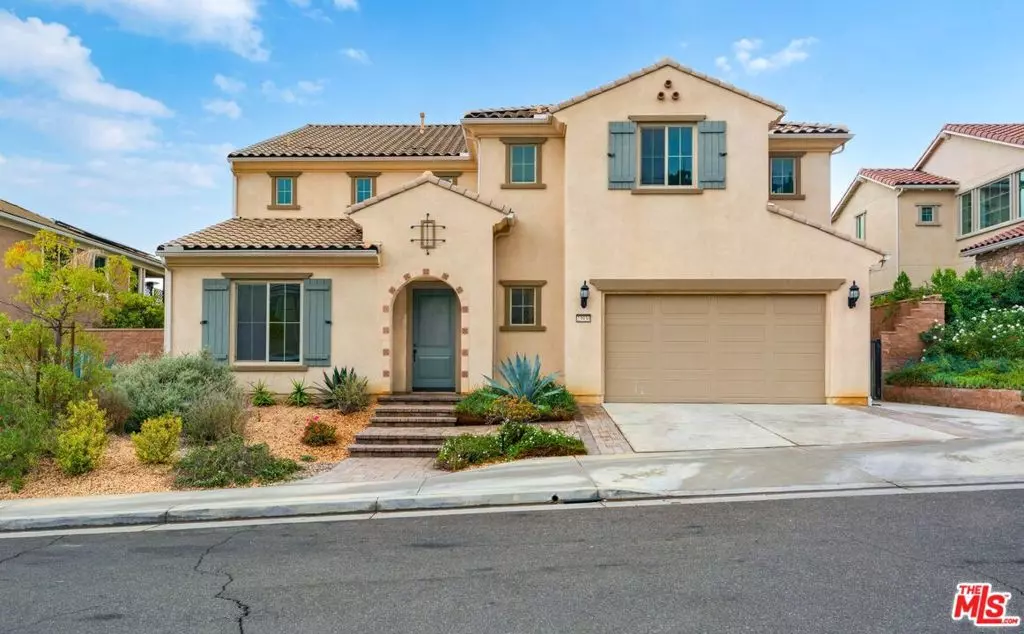
5 Beds
6 Baths
4,357 SqFt
5 Beds
6 Baths
4,357 SqFt
OPEN HOUSE
Sat Nov 23, 1:00pm - 4:00pm
Sun Nov 24, 1:00pm - 4:00pm
Key Details
Property Type Single Family Home
Sub Type Single Family Residence
Listing Status Active
Purchase Type For Sale
Square Footage 4,357 sqft
Price per Sqft $481
MLS Listing ID 24452143
Bedrooms 5
Full Baths 5
Half Baths 1
Condo Fees $203
HOA Fees $203/mo
HOA Y/N Yes
Year Built 2017
Lot Size 0.264 Acres
Property Description
Location
State CA
County Los Angeles
Area Weh - West Hills
Zoning LARE11
Interior
Interior Features Breakfast Bar, Walk-In Pantry, Walk-In Closet(s)
Heating Central, Forced Air
Cooling Central Air
Flooring Carpet, Wood
Fireplaces Type None
Furnishings Unfurnished
Fireplace No
Appliance Dishwasher, Gas Cooktop, Disposal, Gas Oven, Microwave, Range Hood
Laundry Inside, Upper Level
Exterior
Garage Door-Multi, Garage
Garage Spaces 2.0
Garage Description 2.0
Pool None
View Y/N Yes
View City Lights, Canyon, Park/Greenbelt, Hills
Roof Type Concrete,Tile
Porch Covered, Open, Patio, Stone
Attached Garage Yes
Total Parking Spaces 2
Private Pool No
Building
Faces North
Story 2
Entry Level Two
Architectural Style Contemporary
Level or Stories Two
New Construction No
Others
Senior Community No
Tax ID 2017037010
Special Listing Condition Standard








