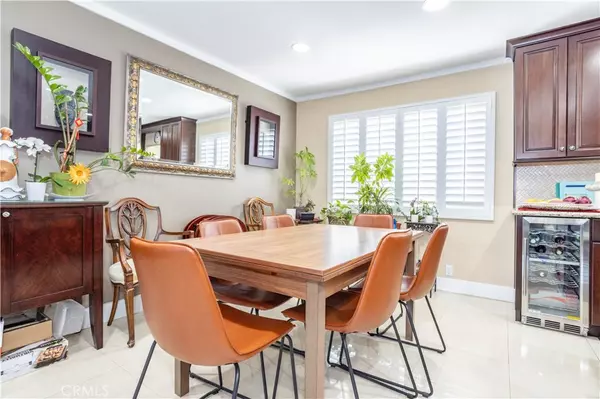
3 Beds
3 Baths
1,278 SqFt
3 Beds
3 Baths
1,278 SqFt
Key Details
Property Type Townhouse
Sub Type Townhouse
Listing Status Active
Purchase Type For Sale
Square Footage 1,278 sqft
Price per Sqft $500
MLS Listing ID SR24131871
Bedrooms 3
Full Baths 2
Half Baths 1
Condo Fees $320
Construction Status Turnkey
HOA Fees $320/mo
HOA Y/N Yes
Year Built 1981
Lot Size 0.978 Acres
Property Description
Location
State CA
County Los Angeles
Area Cht - Chatsworth
Zoning LAR3
Rooms
Main Level Bedrooms 3
Interior
Interior Features Breakfast Bar, Ceiling Fan(s), Eat-in Kitchen, Granite Counters, Open Floorplan, Recessed Lighting, All Bedrooms Up, Primary Suite
Heating Central
Cooling Central Air
Flooring Laminate, Tile
Fireplaces Type Living Room
Fireplace Yes
Appliance Dishwasher, Freezer, Gas Cooktop, Disposal, Gas Oven, Gas Range, Microwave, Refrigerator, Tankless Water Heater, Dryer, Washer
Laundry Washer Hookup, Gas Dryer Hookup, Inside, Laundry Room
Exterior
Garage Garage
Garage Spaces 2.0
Garage Description 2.0
Pool None
Community Features Biking, Golf, Hiking, Horse Trails, Park, Sidewalks, Gated
Utilities Available None
Amenities Available Spa/Hot Tub
View Y/N Yes
View Mountain(s)
Porch Concrete
Attached Garage Yes
Total Parking Spaces 2
Private Pool No
Building
Lot Description 0-1 Unit/Acre
Dwelling Type House
Story 3
Entry Level Three Or More
Sewer Public Sewer
Water Public
Level or Stories Three Or More
New Construction No
Construction Status Turnkey
Schools
School District Los Angeles Unified
Others
HOA Name Willow Gardens HOA
Senior Community No
Tax ID 2747024107
Security Features Carbon Monoxide Detector(s),Fire Detection System,Gated Community,Smoke Detector(s)
Acceptable Financing Cash, Cash to New Loan, Conventional, FHA, VA Loan
Horse Feature Riding Trail
Listing Terms Cash, Cash to New Loan, Conventional, FHA, VA Loan
Special Listing Condition Standard








